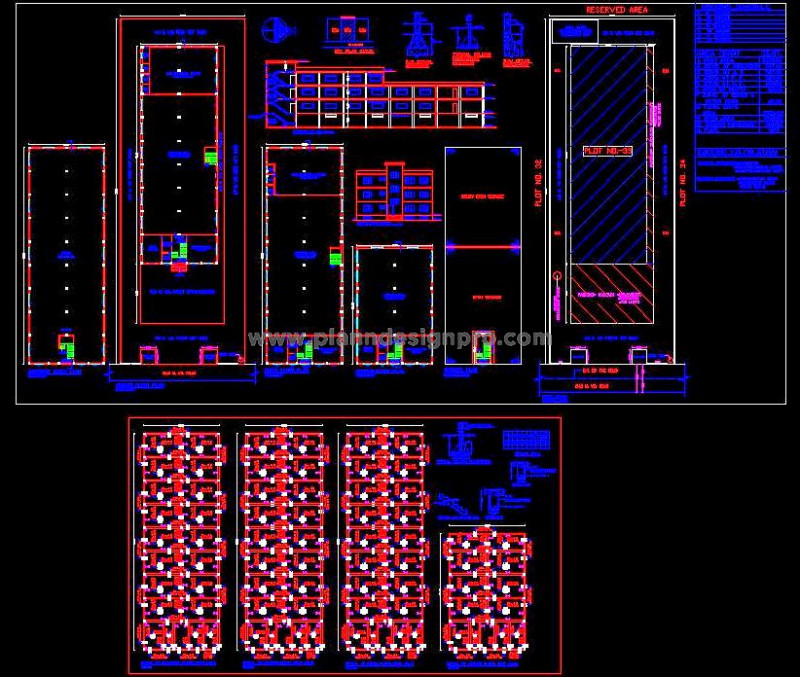This AutoCAD drawing provides a complete submission layout and structural details for a factory building on a 27x75 meter plot, designed with a basement and three floors (G+2). The basement is designated for storage, while the ground and upper floors feature an office block at the front, a raw material block at the rear, and a spacious production hall in between. This 2D CAD drawing offers architects and designers a detailed view of the factory layout, covering all essential structural elements for efficient planning. Ideal for residential or commercial industrial projects, this DWG file ensures a thorough understanding of the building’s structure and purpose.

