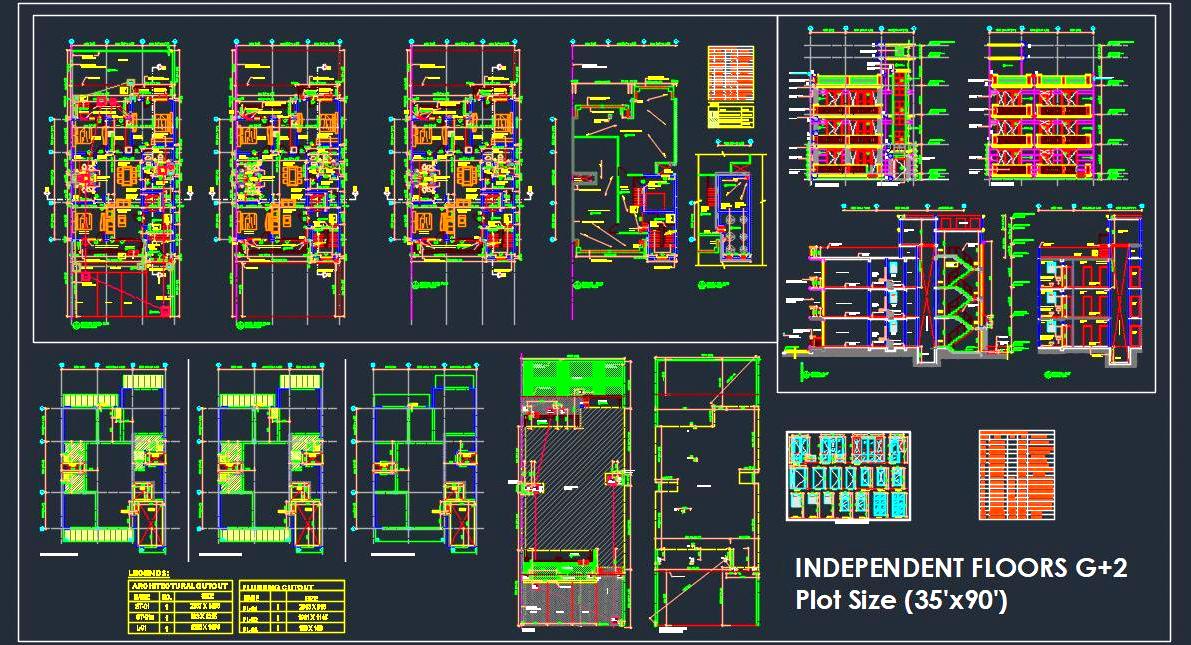This AutoCAD drawing presents a detailed G+2 residential independent floor design for a 35'x90' plot. The ground floor includes a spacious 3BHK flat, three car parking slots, and ample front and rear lawns with private areas for a lift and staircase. The first and second floors each feature a roomy 3BHK flat with front and rear balconies.
The drawing includes complete architectural details such as layout plans, terrace plans, mumty level plans, building sections, elevations, site plans, column plans, and a door and window schedule. This comprehensive design is ideal for architects, residential designers, and builders looking for a versatile and detailed plan for multi-floor residential buildings.

