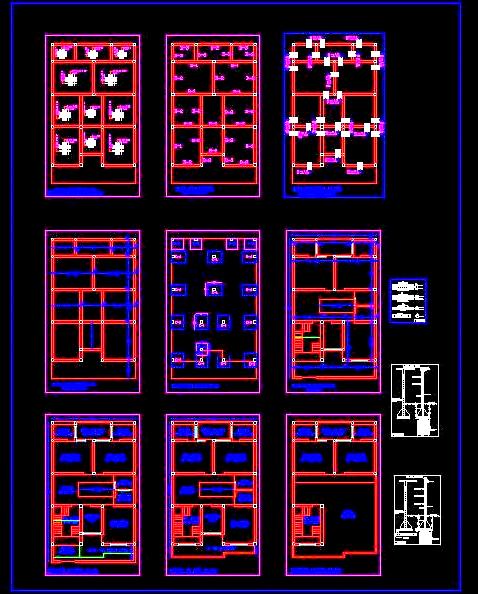This AutoCAD drawing provides a detailed structural design for a G+2 storey independent house measuring 30'x50'. The comprehensive plan includes essential elements such as the architectural layout, column layout, beam layout, beam details, slab details, and tie beam details. This resource is particularly useful for architects and designers working on residential projects, as it offers clear specifications for constructing a durable and aesthetically pleasing building. Whether you’re planning a new home or renovating an existing structure, this DWG file is a valuable tool to ensure accuracy and efficiency in your designs.

