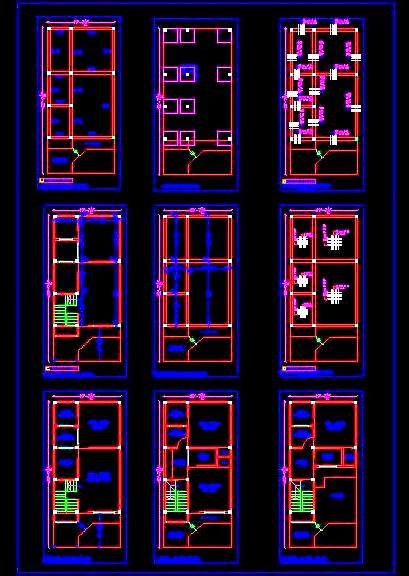This AutoCAD drawing provides a comprehensive structural detail for a G+2 storey independent house measuring 20'x43'. It includes an architectural layout plan, column layout, beam layout, and detailed drawings for beams, slabs, and tie beams. This detailed DWG file is invaluable for architects and designers, offering precise specifications for residential construction. Whether you're working on new builds or renovations, this resource is essential for ensuring structural integrity and design accuracy in your projects. Ideal for residential and commercial applications, this file will help streamline your design process.

