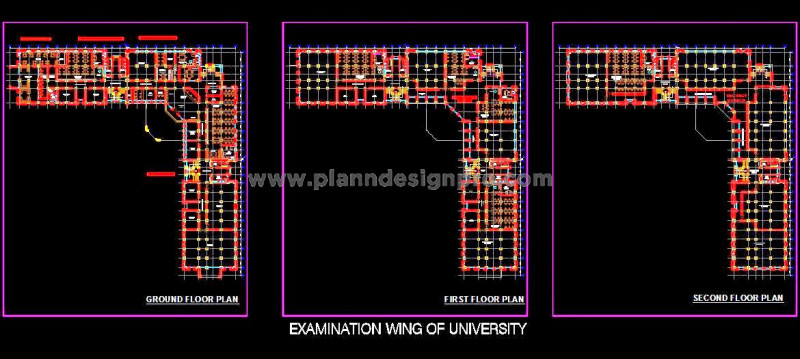This AutoCAD drawing offers a comprehensive layout of an Examination and Administration Wing for a college or university, designed in an L-shaped G+2 structure. The layout includes essential spaces such as inquiry counters, a Controller of Examination office, a re-evaluation branch, multiple strong rooms and a storage hall for documents, as well as registrar offices and staff rooms. This DWG file includes detailed architectural and furniture layout plans, making it an invaluable resource for architects and designers involved in educational or administrative building projects. Ideal for both residential and commercial institutional designs, this CAD drawing ensures a well-organized, functional space.

