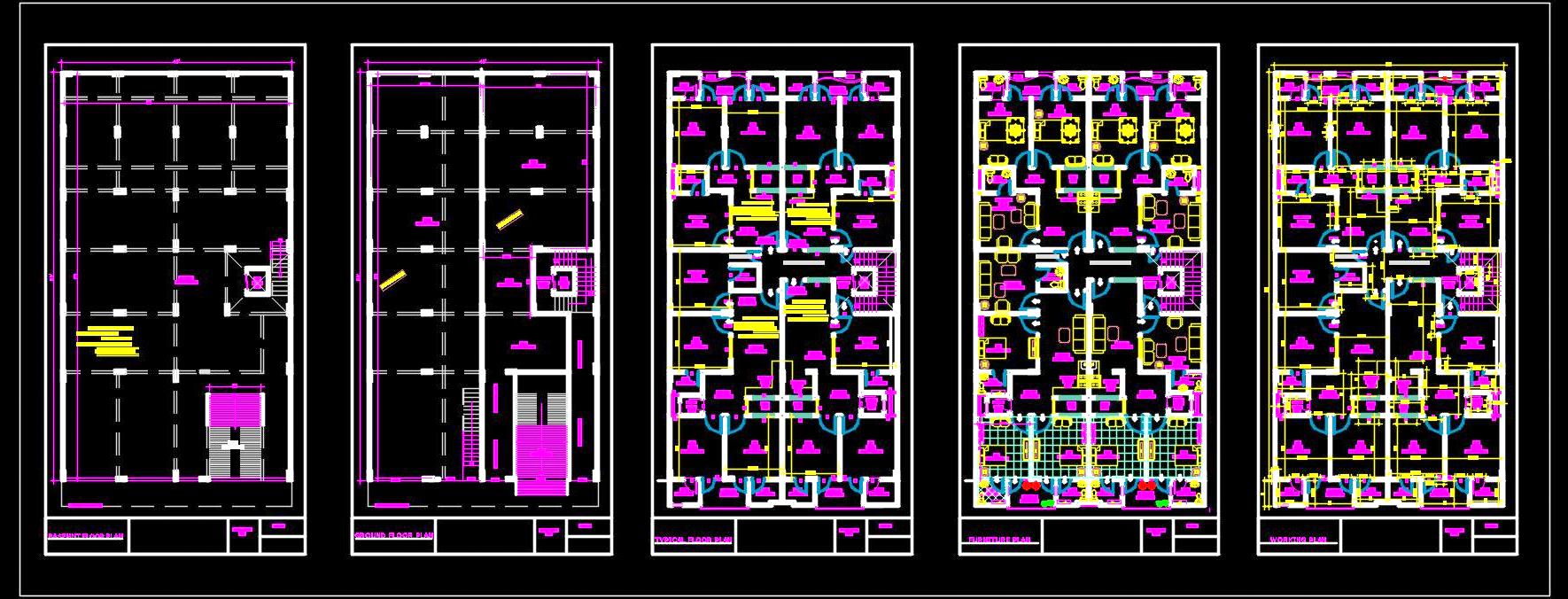Download the detailed AutoCAD architecture DWG file of a multi-family residential building, designed for a 45'x80' plot. This G+3 structure includes a basement designated for parking, accommodating vehicles for all floors.
The Ground Floor features two large halls, perfect for common areas or amenities. The next three floors each consist of three 2 BHK flats and one 3 BHK flat, providing ample living space for multiple families. Each floor has two flats at the front and two at the back, with a central staircase, lift, and open lobby ensuring easy access and connectivity.
This comprehensive drawing includes detailed architectural and furniture floor layout plans, making it an invaluable resource for architects and designers looking for inspiration or ready-to-use plans.

