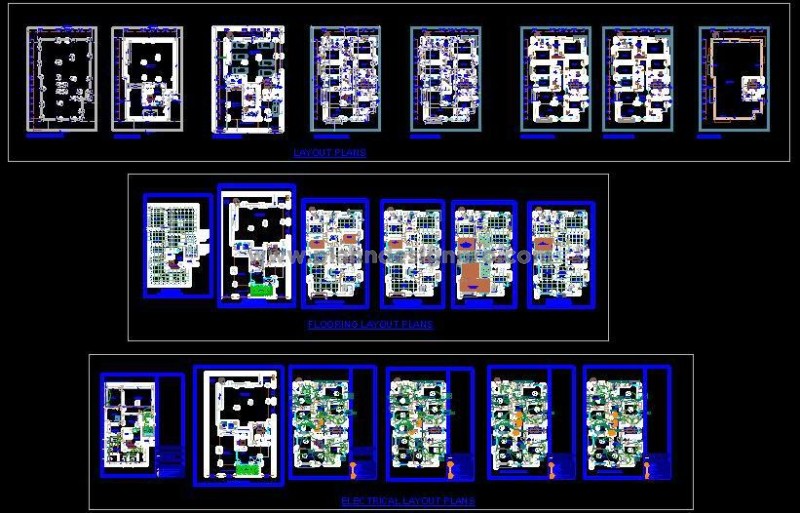This AutoCAD drawing showcases a G+3 residential building with one basement and a stilt floor, designed on a 60'x90' plot. Each floor is independently planned as a 4 BHK unit, featuring separate entries, dedicated parking spaces, individual lifts, and staircases from the stilt floor. The DWG file includes detailed furniture layout plans, flooring plans, and electrical layouts for all floors, making it highly useful for architects and designers working on residential projects. Whether for residential complexes or high-end individual homes, this CAD drawing provides all the essential details to ensure a well-organized and functional space.

