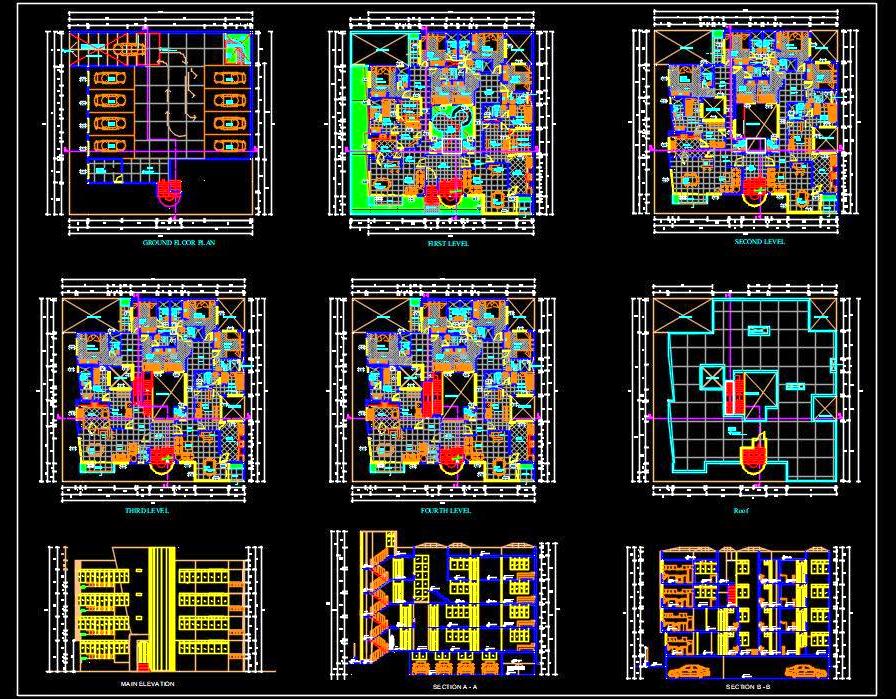Download this detailed AutoCAD architecture DWG file of a multi-family residential building designed on a 20x20 meter plot. This G+4 floor building features a ground floor dedicated to parking, while the upper four floors each contain two spacious 3 BHK apartments. The design includes a staircase and open lobby between the apartments, ensuring convenient access.
The drawing provides comprehensive architectural and furniture floor layout plans, along with building elevations and sections. This AutoCAD house layout is ideal for architects and designers seeking detailed CAD drawings for multi-family housing projects.

