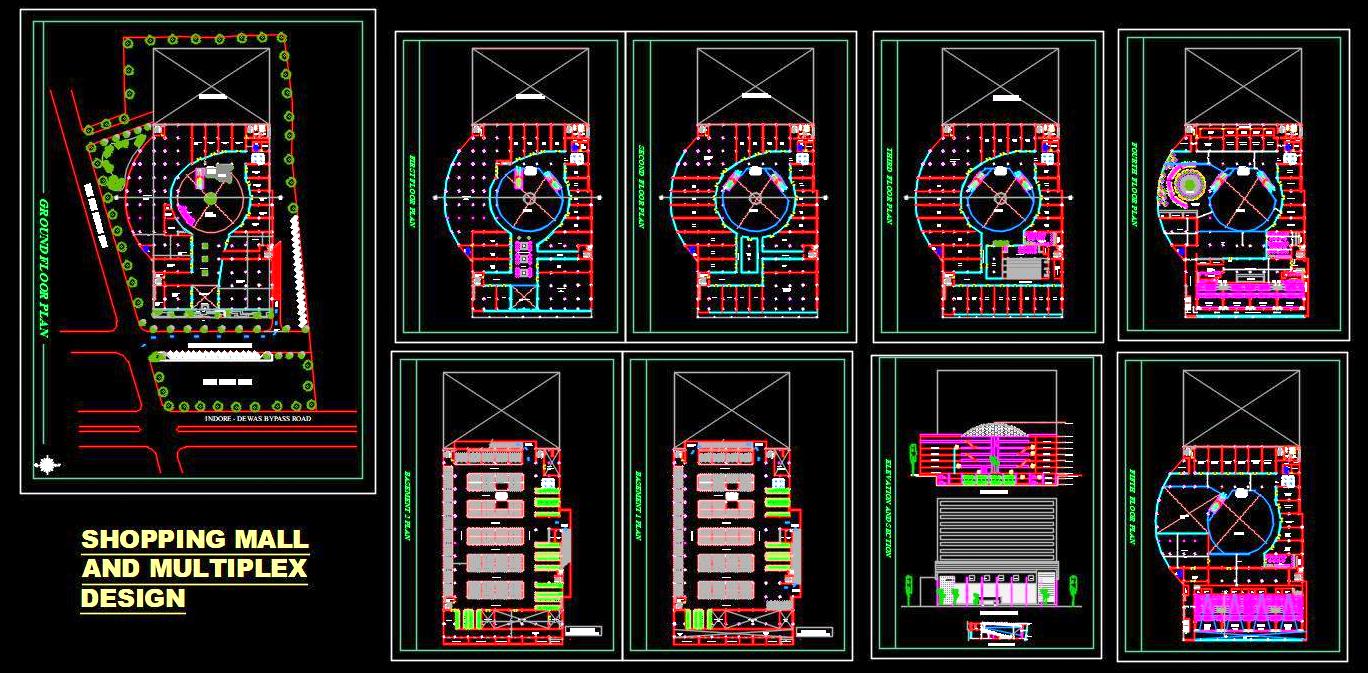Explore the detailed Autocad architectural design of a G+5 story Shopping Mall and Multiplex, featuring two basement floors. The basement floors are dedicated to parking, while the ground to third floors house a variety of shops and large stores. The fourth and fifth floors are designed as a multiplex, featuring four auditoriums, a multi-cuisine food court, restaurants, pubs, lounges, and essential services.
This comprehensive drawing includes detailed architectural layouts for each floor, precise arrangements for basement car parking, sectional details of the auditoriums, and designs for the building's elevations and sections. Ideal for architects and designers seeking detailed plans and layouts for large-scale commercial projects like shopping malls and multiplexes.

