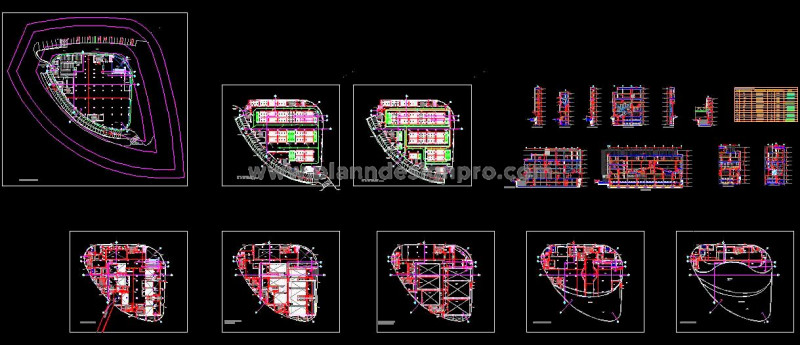This AutoCAD CAD block provides a complete architectural layout for a G+6-story mall and multiplex with two basement levels. Designed for versatile commercial use, the basement levels offer ample parking. The ground floor is designated for mall shops, while the first floor features a multiplex with six auditoriums, a large multi-cuisine food court, and essential services. The mezzanine and projector levels include additional multiplex spaces, offices, and service areas. On the second floor, two large restaurants, a kitchen, and open terrace areas are planned, with the top floor housing a bar, additional services, and an open terrace. This DWG file provides a detailed architectural layout, building sections, and profile views, making it ideal for architects and designers working on complex commercial projects.

