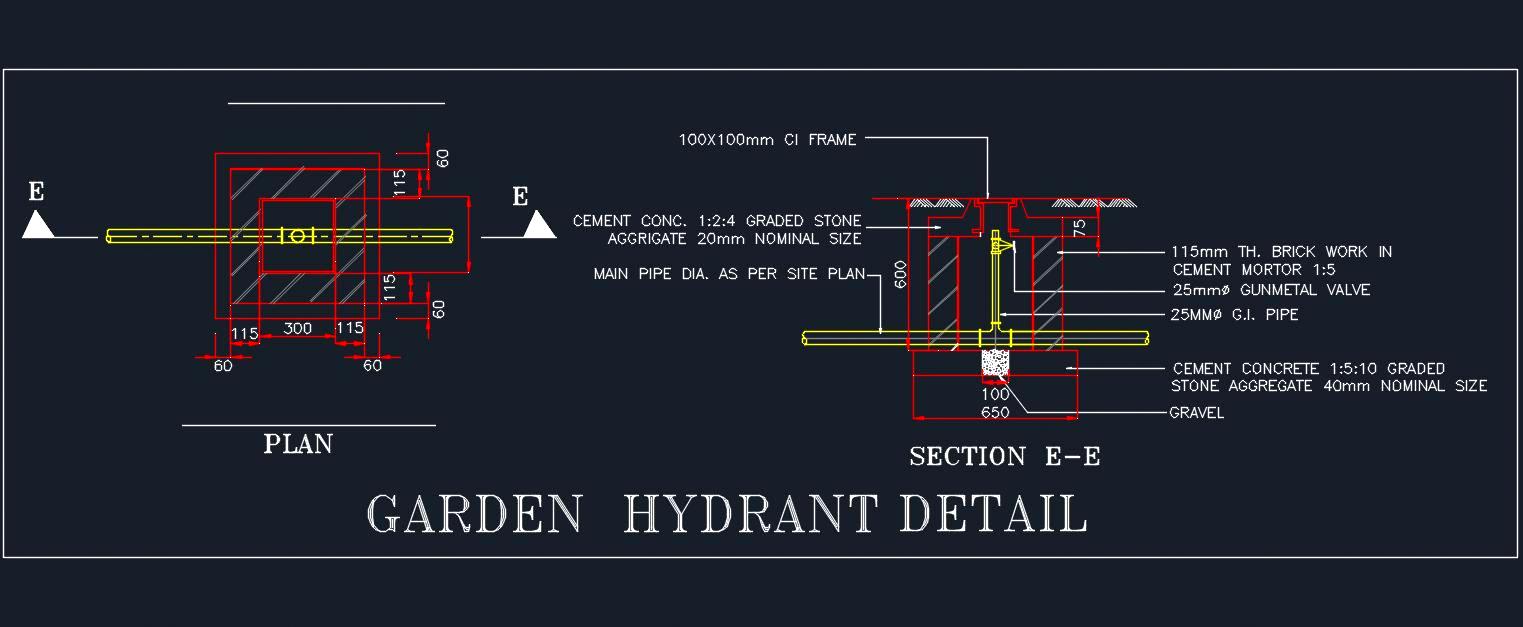This AutoCAD drawing provides a detailed plan of a garden hydrant, including a comprehensive section view that shows the complete installation process of the hydrant. The drawing includes precise specifications and dimensions for fixing the hydrant to the ground. This detailed CAD file is ideal for architects, landscape designers, and civil engineers working on garden and irrigation projects.

