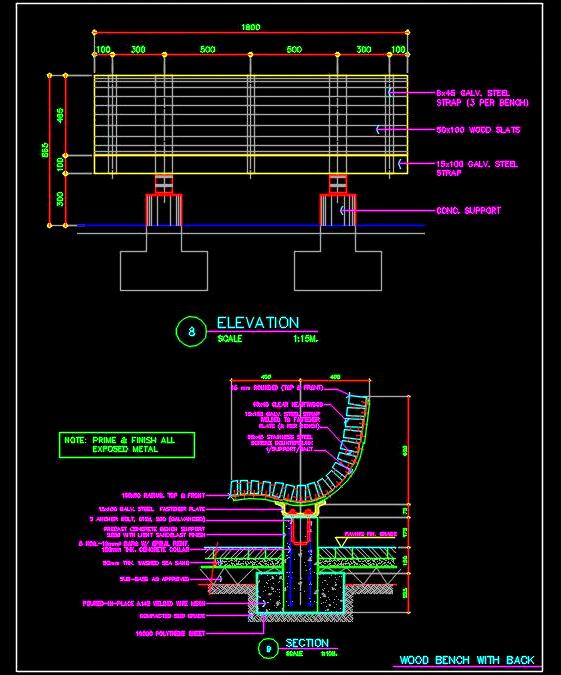Discover and download this detailed Autocad drawing of an outdoor wooden bench, perfect for parks and gardens. This fixed bench is elegantly designed with wooden planks supported by a stainless steel frame. The base of the bench features precast concrete supports, securely fixed into the pavement floor.
The drawing includes comprehensive plans and detailed sections, providing complete fixing details and material specifications for easy implementation.

