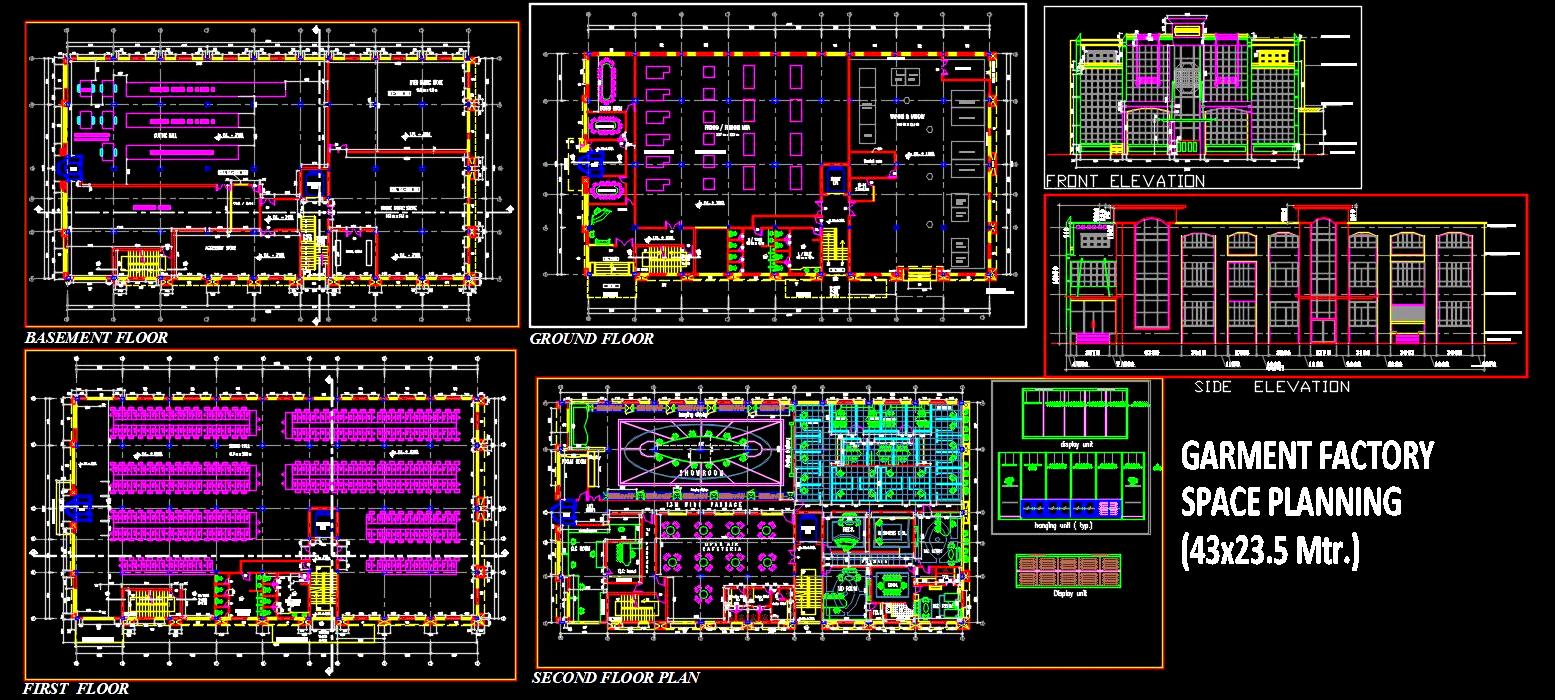Download this comprehensive AutoCAD and working drawings of a Garment Factory, expertly designed on a 45x25 meter plot, featuring a G+2 floor layout with an additional basement. This detailed architectural plan is an invaluable resource for architects and designers.
The Basement area is designated for raw material storage, cutting hall, and packaging area, providing ample space for essential factory operations.
The Ground Floor includes the main entrance leading to a reception lobby, alongside washing and laundry areas, packing and finishing sections, a board room, meeting rooms, a toilet block, and both lift and staircase access.
The First Floor is dedicated to a sewing hall, complete with a toilet block, lift, and staircase for efficient workflow.
The Second Floor is designed as an office space, featuring a showroom for garment display and a cafeteria, catering to staff and visitor needs.
This drawing is detailed with comprehensive layout plans, elevations, sections, and all necessary architectural details, making it an essential tool for anyone involved in industrial design and construction.
Software -: Autocad DWG
File ID -:
Type -: Paid
Size -:
Posted By -:
Tags -: Garment Factory CAD Drawing, Industrial Factory Plan DWG, Factory Design DWG, AutoCAD Factory Layout, Factory Architectural Plans, Industrial Building CAD, Garment Industry DWG Design, Factory Elevation AutoCAD, Detailed Factory Plans, Factory Layout DWG Design

