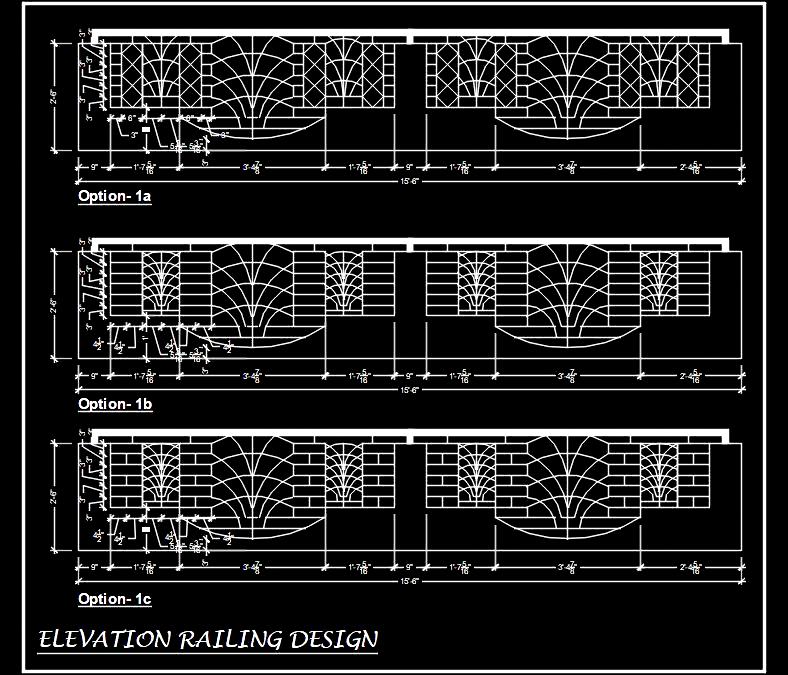Discover and download a free CAD block showcasing a Geometrical design balcony railing crafted from MS iron bars. This CAD block offers three different options of the same railing design, providing versatility for architectural projects.
Useful for architects and designers, this CAD block allows detailed integration of balcony railing designs into building plans and layouts. Enhance your architectural drawings with precise geometric details suitable for modern and traditional building styles.

