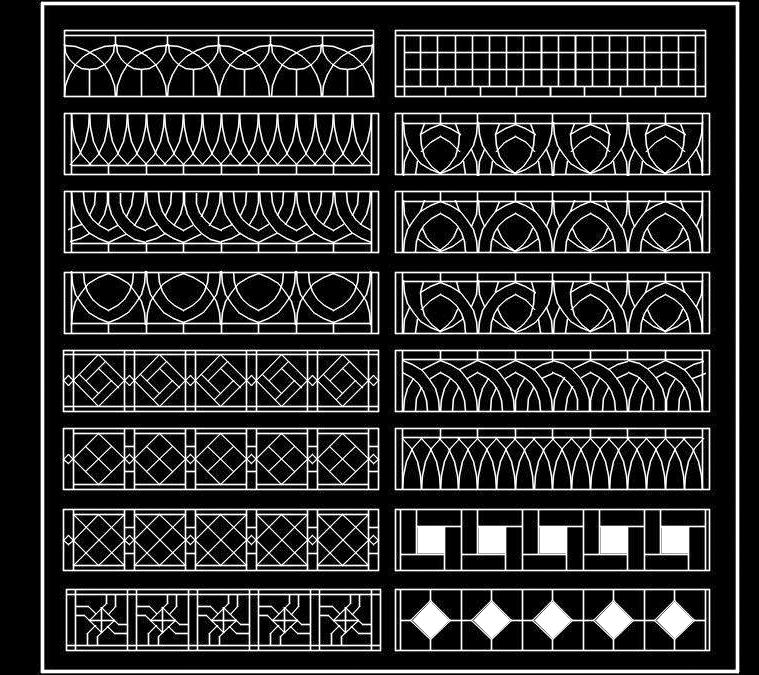Explore and download a collection of CAD blocks featuring various Window Grill, Railing Grill, and Jali Designs. This assortment includes 16 unique patterns of modern and geometric designs suitable for versatile applications in architectural projects.
These CAD blocks are ideal for architects and designers looking to incorporate intricate grill and jali designs into their AutoCAD drawings. Whether for windows, railings, or decorative elements, these designs offer creative possibilities.

