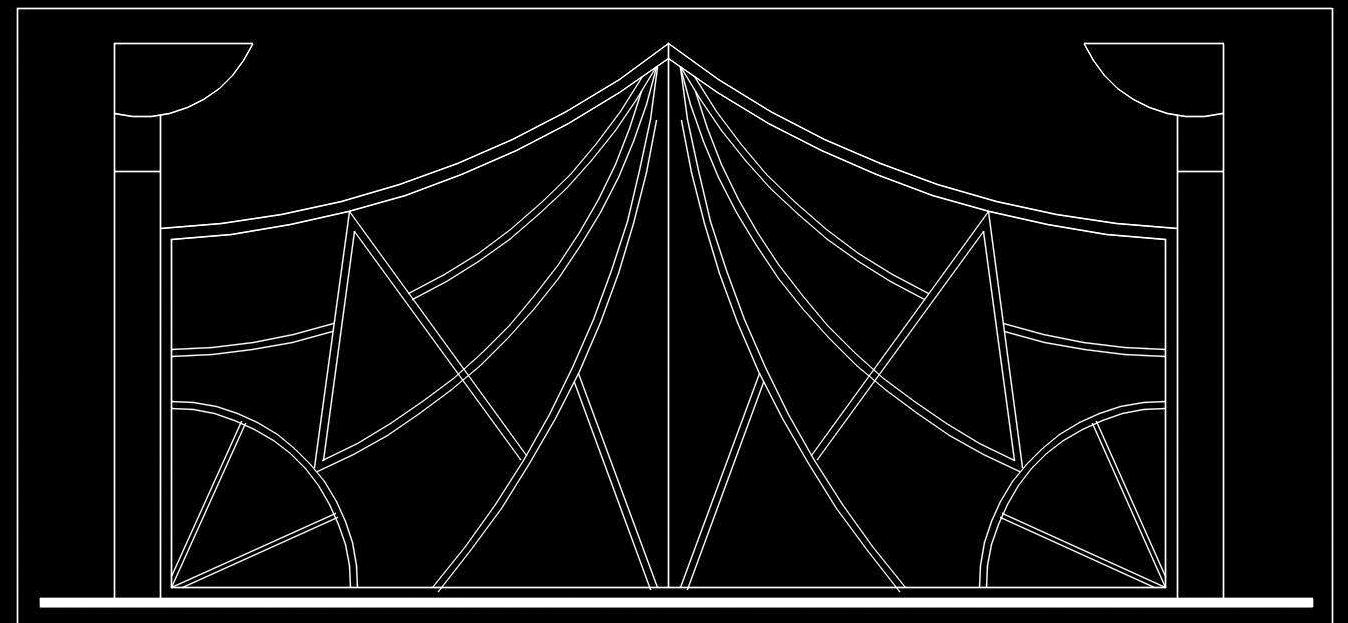Discover a modern concept Entrance Gate Cad block, featuring a striking geometrical pattern in its elevation design. This free Autocad DWG file is ideal for architects and designers looking to incorporate contemporary gate designs into their projects.
The entrance gate is meticulously detailed, showcasing precise dimensions and construction elements suitable for various architectural contexts. Whether for residential or commercial use, this Cad block provides a practical resource for integrating aesthetically pleasing entrance solutions.

