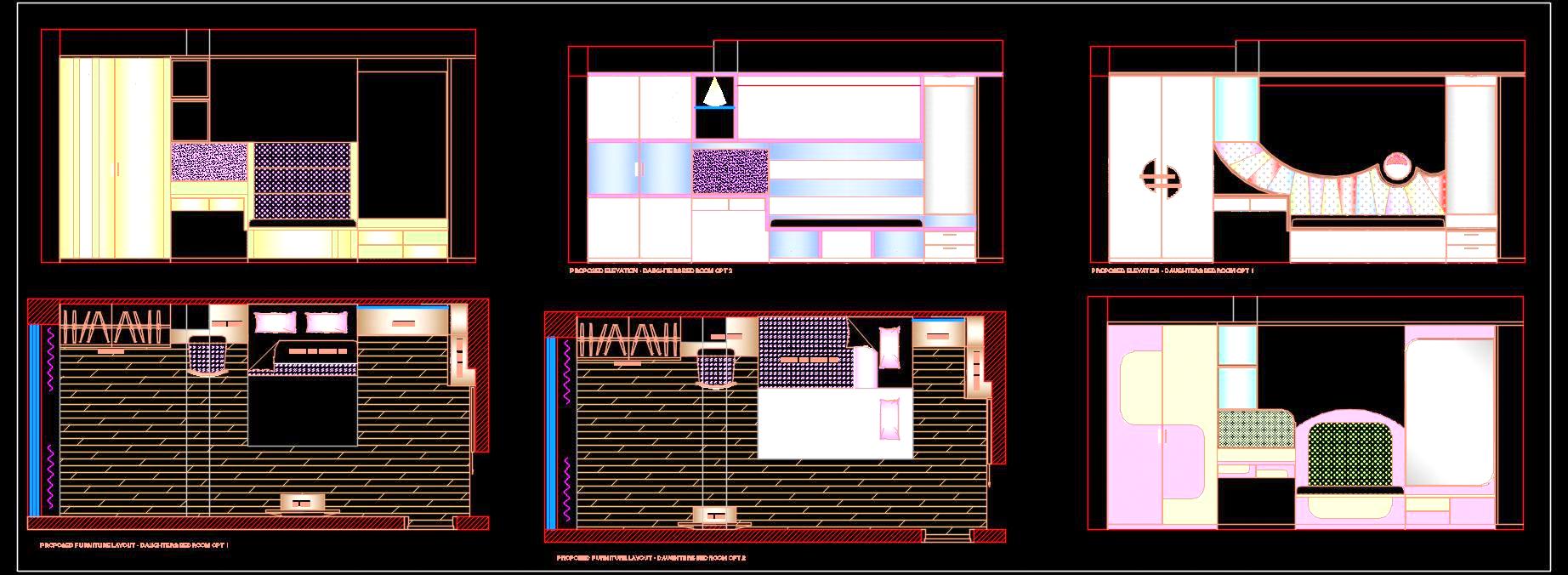Explore this comprehensive AutoCAD drawing for a girl's bedroom, designed to inspire with a variety of layout and elevation options. This detailed CAD interior design features a carefully planned layout that includes multiple design alternatives for essential elements such as wardrobe designs, study table configurations, bed wall paneling, and dresser areas.
Perfect for architects and interior designers, this drawing provides a range of creative solutions for optimizing space and enhancing functionality. The elevation options offer insights into different design styles and finishes, allowing for a personalized touch in any project. Whether you're working on a residential renovation or a new build, this AutoCAD file provides valuable details and options to bring your vision to life.

