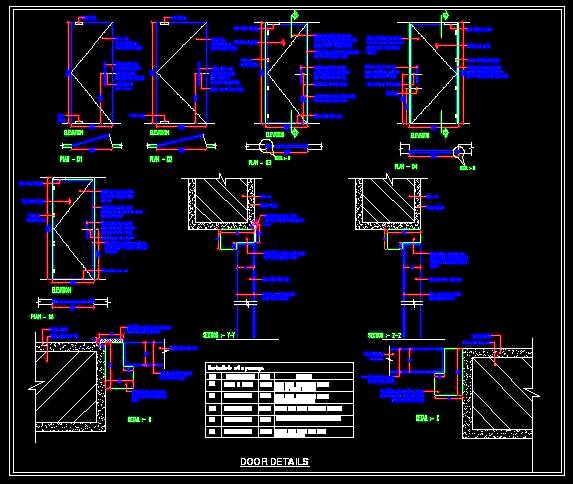This AutoCAD DWG drawing provides comprehensive details for installing a glass door with patch fittings and a laminated flush door with a door closer. The drawing includes complete plans, sections, elevations, and detailed blow-ups of critical elements such as frame fixing and architrave installation. This resource is highly useful for architects, designers, and contractors working on both residential and commercial projects. It ensures accurate and efficient door installation with precise specifications and construction details.

