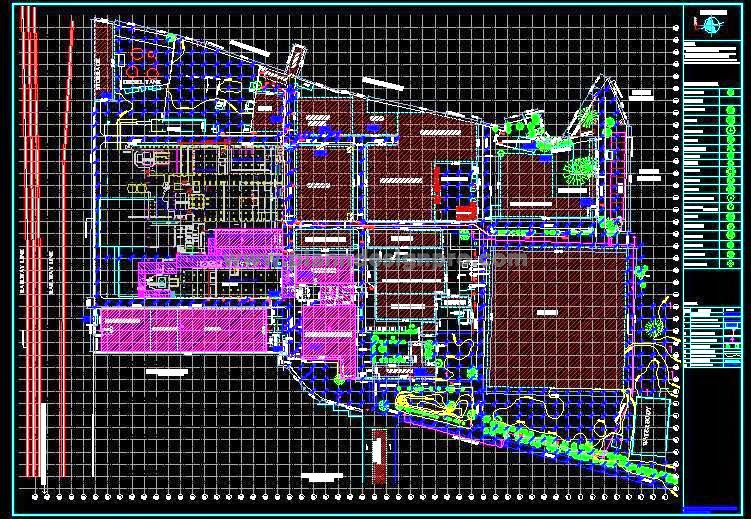This AutoCAD drawing provides a topographical survey and master plan for a glass industry facility, detailing key areas such as godowns, workshop, repair center, soda bag godown, admin block, printing area, storage, and packaging sections. This DWG file is especially useful for architects and designers involved in industrial projects, as it offers an organized layout and precise details that aid in planning efficient workflows and spatial arrangements. Suitable for both residential and commercial applications, this CAD file helps streamline the layout design for industrial environments.

