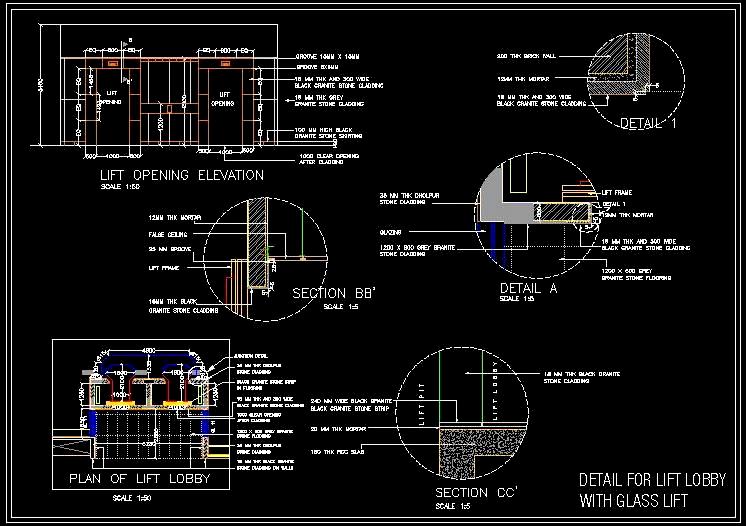This AutoCAD DWG drawing provides a detailed design of a lift lobby featuring two glass lifts and a stone-finished exterior. The drawing includes comprehensive details such as sectional plans, elevations with stone cladding, lift wall elevations, and stone fixing details. Ideal for architects and designers, this resource supports both residential and commercial projects, helping to create elegant and functional lift lobbies with precise material specifications and design elements.

