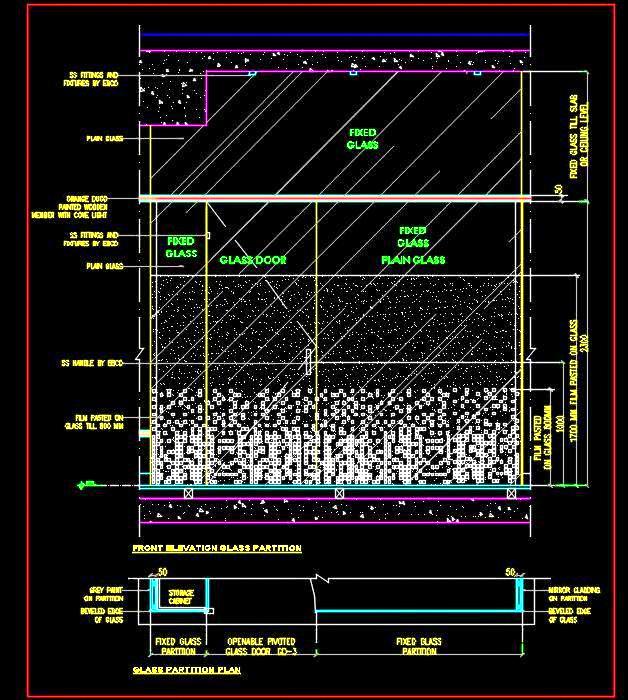This Autocad drawing showcases a detailed design of a glass partition, perfect for modern interiors. The partition features a stylish glass door and an eye-catching PVC film design with random square patterns. The drawing includes both plan and elevation views, providing a comprehensive overview of the design. This file is particularly useful for architects and interior designers looking to incorporate sleek, contemporary glass elements into their projects.

