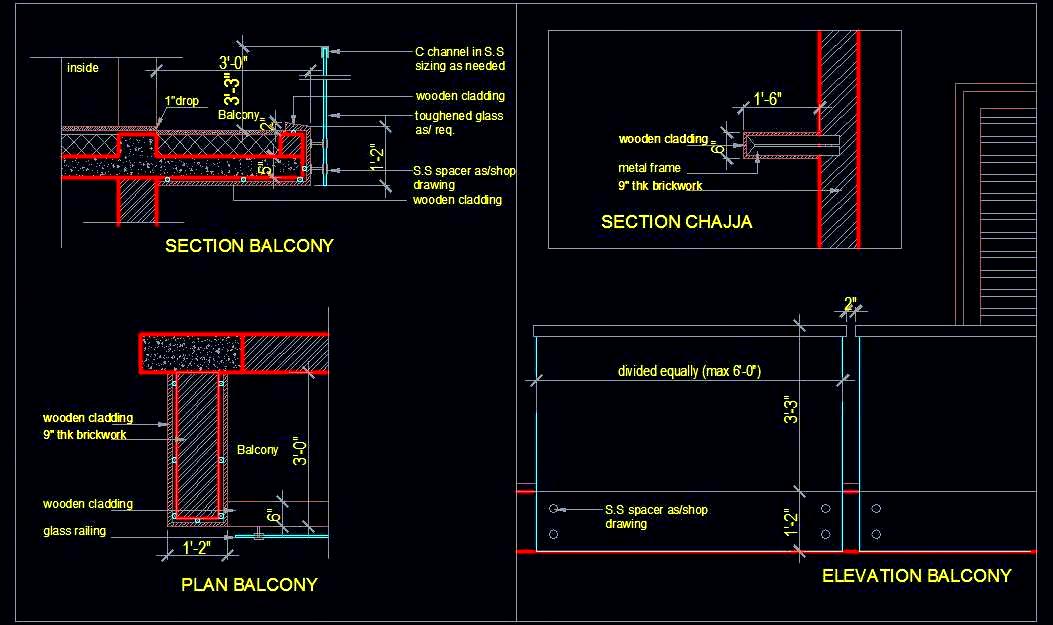This AutoCAD drawing presents a detailed plan, elevation, and sectional view for fixing glass railings on a balcony that features a wooden facade. The design incorporates stainless steel (S.S.) spacers and an S.S. C-channel at the top of the glass for added protection and a sleek, modern appearance. This DWG file includes a comprehensive balcony plan, elevation sections, and detailed information about the projectioncantilever chajja, complete with material specifications. Additionally, it provides details for window projections featuring a metal frame and wooden cladding. This drawing is particularly useful for architects and designers working on residential and commercial projects, ensuring a stylish and safe balcony design.

