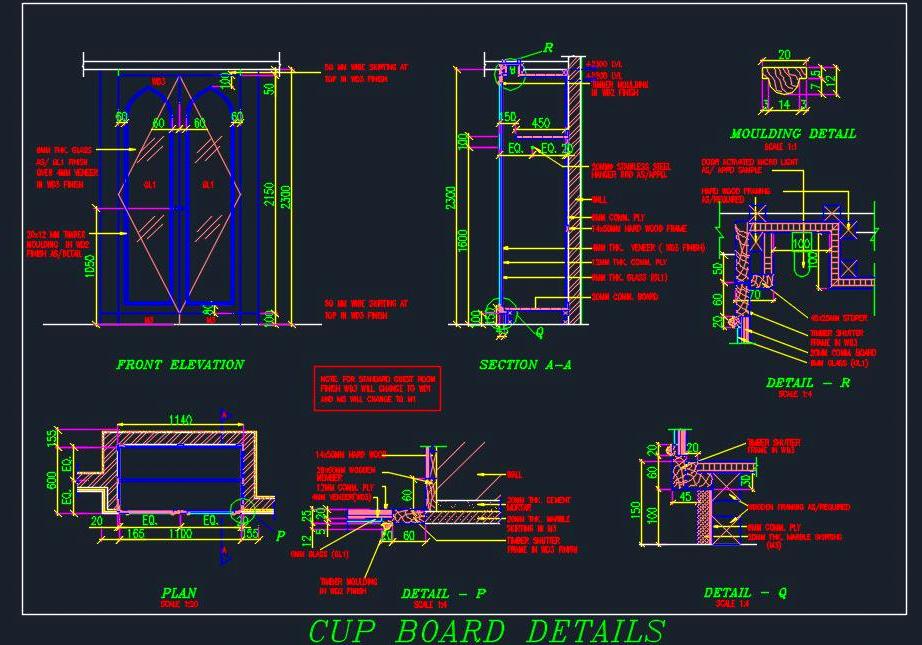Glass Shutter Cupboard DWG- Detailed Plan and Elevation


| Category | Furniture & Fixtures |
| Software | Autocad DWG |
| File ID | 611 |
| Type | Paid |
This AutoCAD DWG drawing provides a detailed design of an 8' x 10'6" k ...
This Autocad drawing presents a detailed design of a public toilet blo ...
This AutoCAD DWG file provides detailed designs for two types of doors ...
This Autocad drawing file presents a detailed design for a Coffee Shop ...
Explore this detailed AutoCAD drawing of a U-shaped office table desig ...
Download this detailed free AutoCAD drawing of an Office Floor Plan, m ...