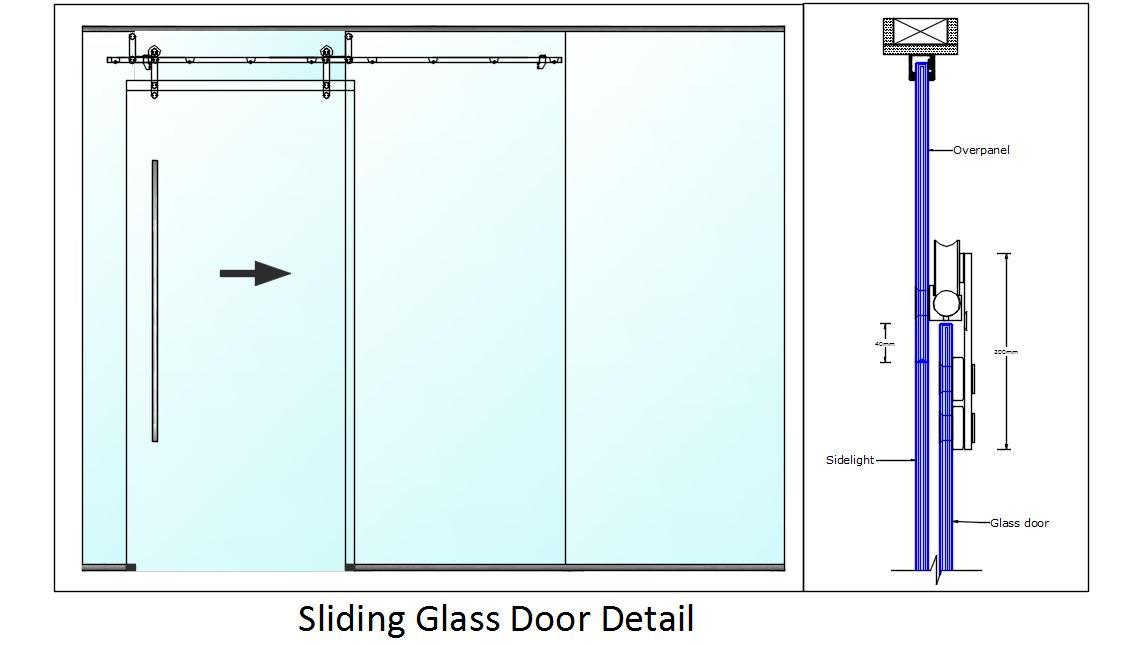This Free AutoCAD DWG drawing provides a detailed design of a glass sliding door, including both elevation and section views. The drawing features comprehensive details on glass door sliding fittings and installation, making it ideal for architects, interior designers, and builders. This resource is useful for both residential and commercial projects, offering precise specifications and design elements to ensure smooth and efficient door installation.

