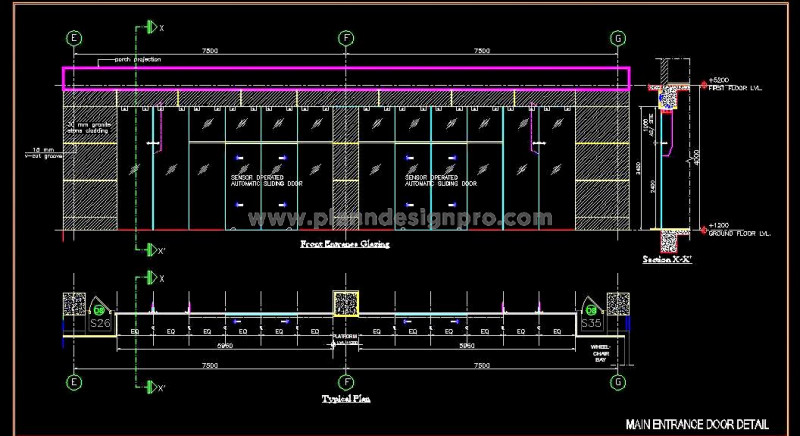This AutoCAD DWG file features a detailed design of a glazed entrance plaza for a commercial building, showcasing both entry and exit with automatic sliding glass doors, a glazed curtain wall, and a stone frame. The drawing includes the full plan, elevation, section, and glass fixing details, making it ideal for architects and designers focused on commercial projects. This CAD block provides a clear and accurate layout, ensuring ease in designing modern, functional, and visually appealing entrances for offices, shopping centers, or other commercial spaces.

