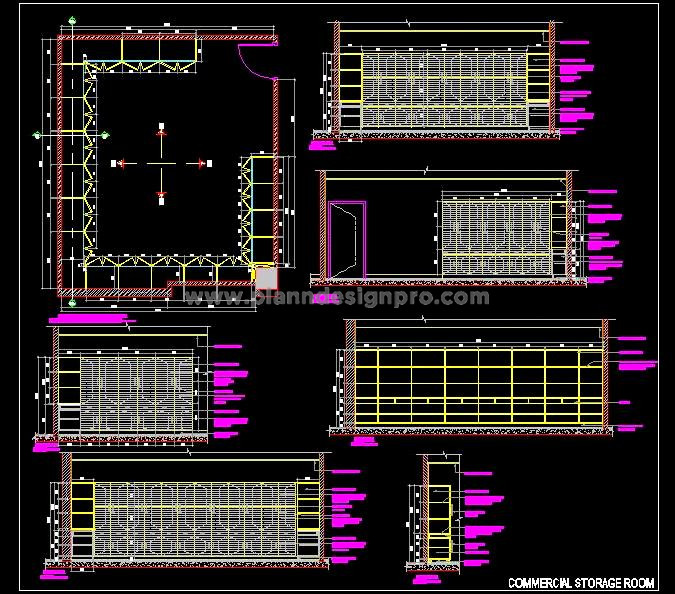This AutoCAD drawing provides a comprehensive design for a goods receiving, packaging, and labeling store, featuring detailed storage areas with open shelves, drawers, and shutters. The CAD file includes complete working drawings for the store layout, along with precise details for the counter's stone top and woodwork (drawers and shutters) fixing. Perfect for architects and designers, this DWG file offers a clear 2D CAD design useful in planning efficient storage and organization solutions for commercial spaces. An essential resource for creating functional storage areas, this CAD block download ensures accuracy in interior store design and layout.

