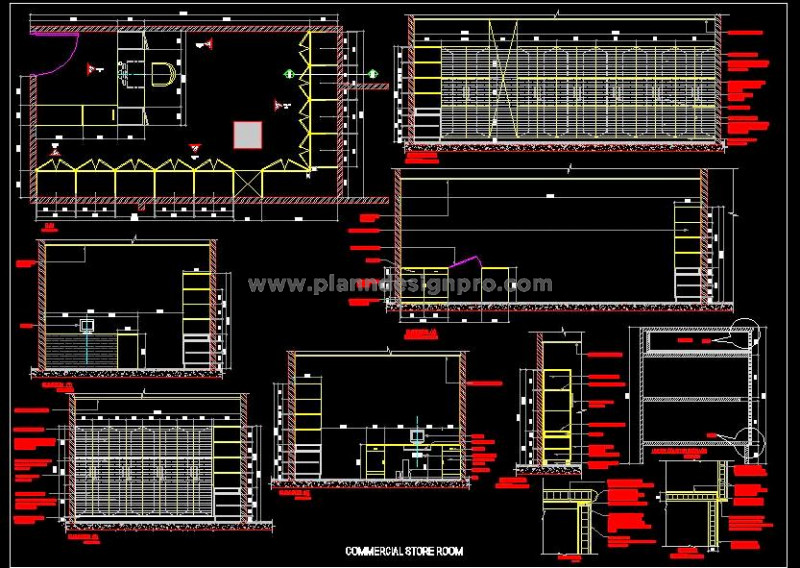This AutoCAD 2D CAD drawing provides a complete layout for a goods receiving and labeling store, featuring a manager’s workspace along with versatile storage solutions, including open shelves, drawers, and shuttered cabinets. The design offers detailed working drawings of all storage elements, a counter with stone top, and precise woodwork fixing details for drawers and shutters. This DWG file is ideal for architects and interior designers planning commercial storage and workspace solutions. Perfect for optimizing storage efficiency and workspace organization, this AutoCAD block download suits both residential and commercial projects.

