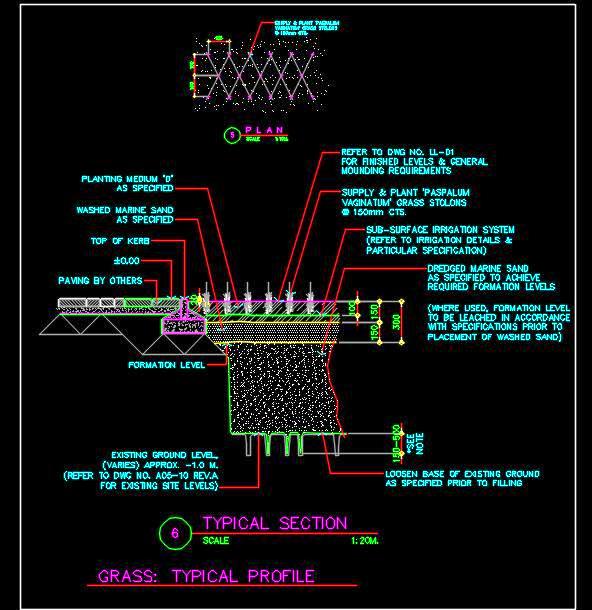Download this detailed AutoCAD drawing of grass planting and its typical profile. The grass planting bed consists of loosened sand topped with dredged marine sand up to the formation level. This is followed by washed marine sand and a planting medium, complete with a sub-surface irrigation system. Grass stolons are planted on the top layer at 150mm CTS. This CAD drawing includes planting details, with a comprehensive plan and section view, material specifications, and depths.
This AutoCAD DWG file is perfect for landscape architects and designers who need precise and thorough grass planting details. The drawing is ideal for landscape design projects, providing detailed planting plans and sections with specific material specifications.

