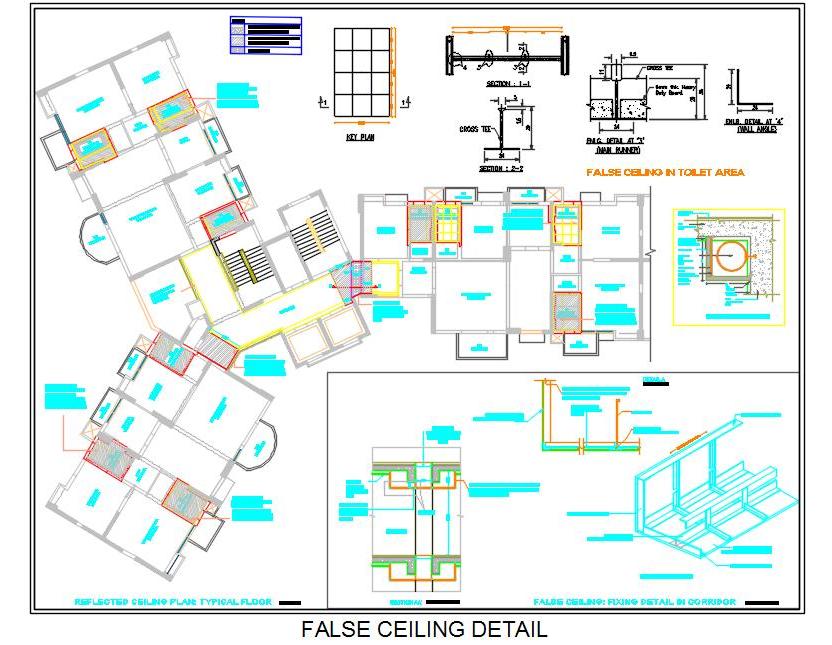This AutoCAD DWG drawing provides a detailed design of a grid false ceiling, featuring comprehensive hanging and fixing details for suspended T-sections, side angles, and grid tiles. The drawing includes both sectional and isometric views to offer a clear understanding of the installation process. This resource is highly useful for architects, interior designers, and contractors involved in residential, commercial, or office space design, providing essential details for accurate ceiling installations.

