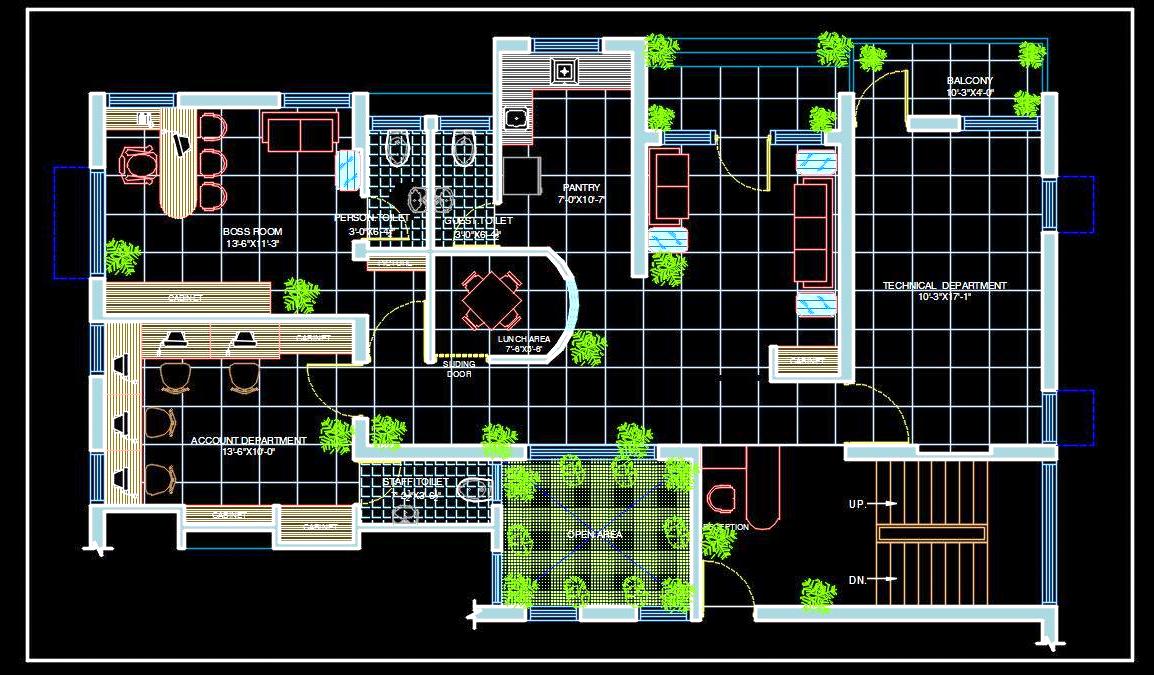Discover the comprehensive AutoCAD working drawing of an office layout plan, expertly designed for a Ground Floor area of approximately 50'x25'. This detailed drawing includes all essential spaces like a reception cum waiting lobby, MD cabin, staff working room, lunch room, storage area, toilet, pantry etc. needed for a functional office environment.
This AutoCAD DWG file provides a complete architectural layout, offering a clear and precise plan for efficient office space management, making it a valuable resource for architects and designers.

