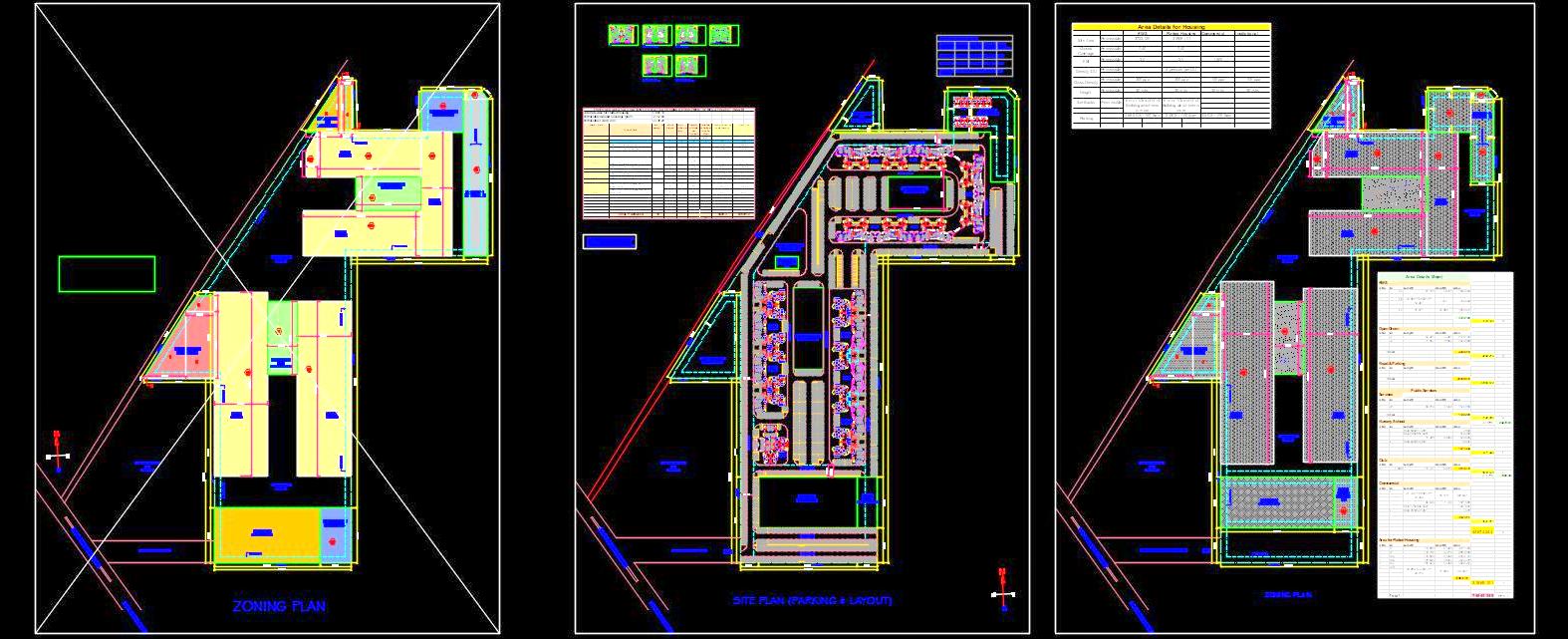Discover this extensive AutoCAD drawing of a Group Housing project spanning 32,000 sqm. The housing complex features sixteen residential towers, each with a maximum height of 30 meters. It offers diverse layouts including two-bedroom, three-bedroom, four-bedroom, and five-bedroom duplex units, alongside accommodation for EWS flats. Public amenities such as a club area, open greens, nursery, parking, and space for commercial and hotel use are seamlessly integrated. The apartments are designed to face open and green spaces, enhancing livability.
The drawing includes essential architectural elements: zoning and site plans with parking, layout details of the group housing, and comprehensive working drawings of apartment units with service and access cores. Detailed area statements covering housing, EWS, open greens, roads, parking, and public services are also provided, catering to architects and designers.

