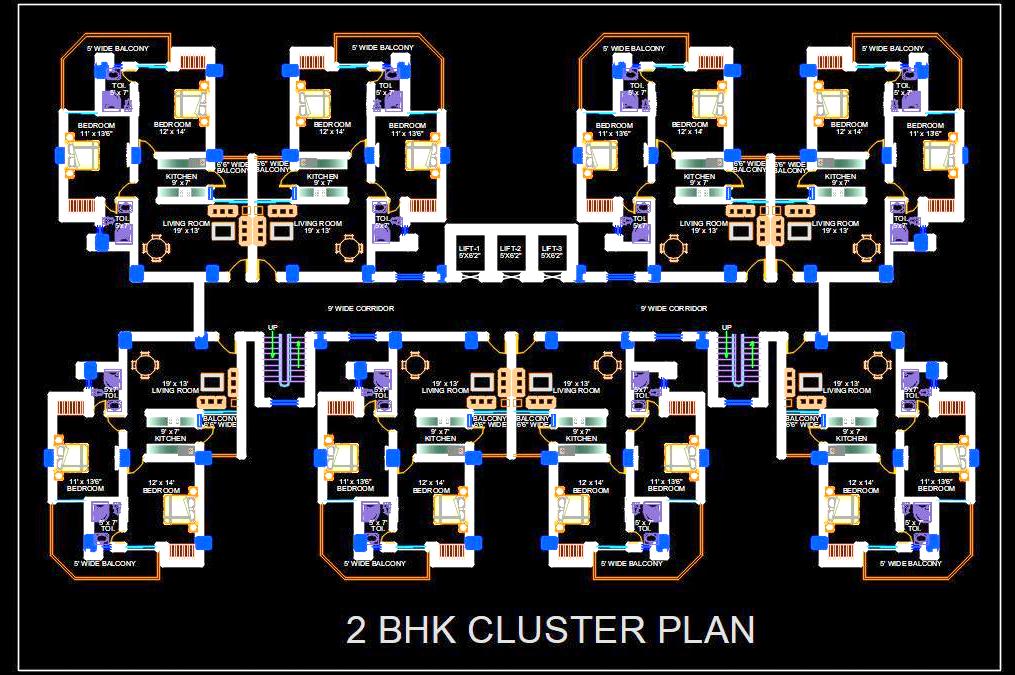Download the comprehensive Autocad drawing of a Group Housing Tower/Cluster, meticulously designed to accommodate eight spacious 2 BHK apartments. Each apartment offers approximately 900 sq.ft. of well-planned living space. The design includes three lifts and two staircases for efficient vertical circulation and safety.
This detailed drawing covers both architectural and interior layout space planning, making it an invaluable resource for architects and designers. The layout ensures optimal use of space, combining functionality with modern aesthetics.

