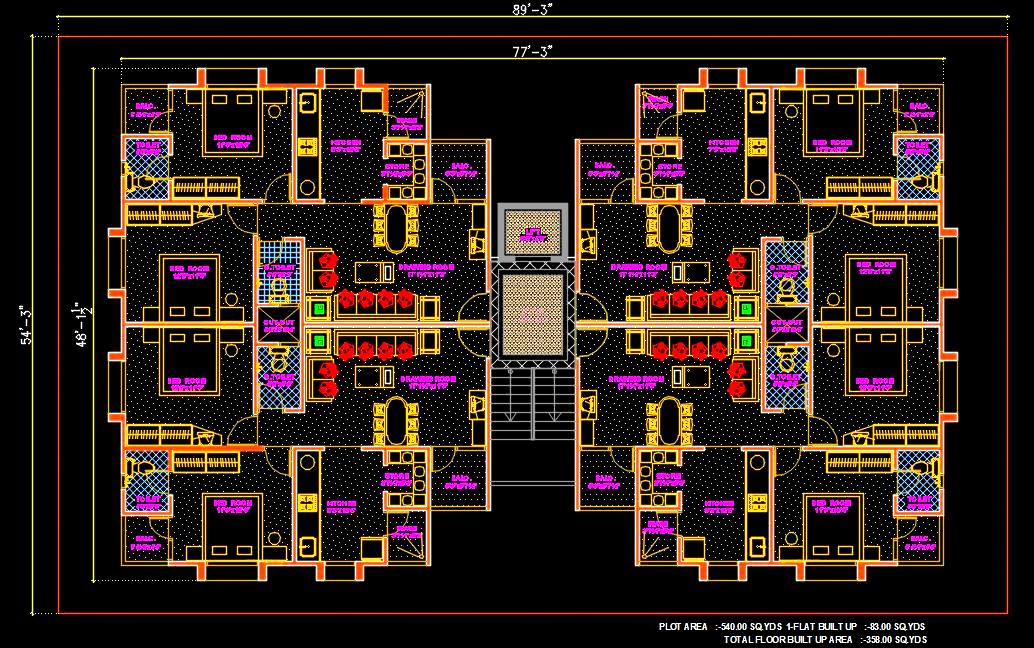Explore the Autocad drawing of a Group Housing Tower featuring four spacious 2 BHK apartments. Each apartment covers an area of approximately 750 sq.ft., with detailed architecture and interior layout space planning.
This drawing is invaluable for architects and designers looking to visualize and plan group housing projects efficiently.

