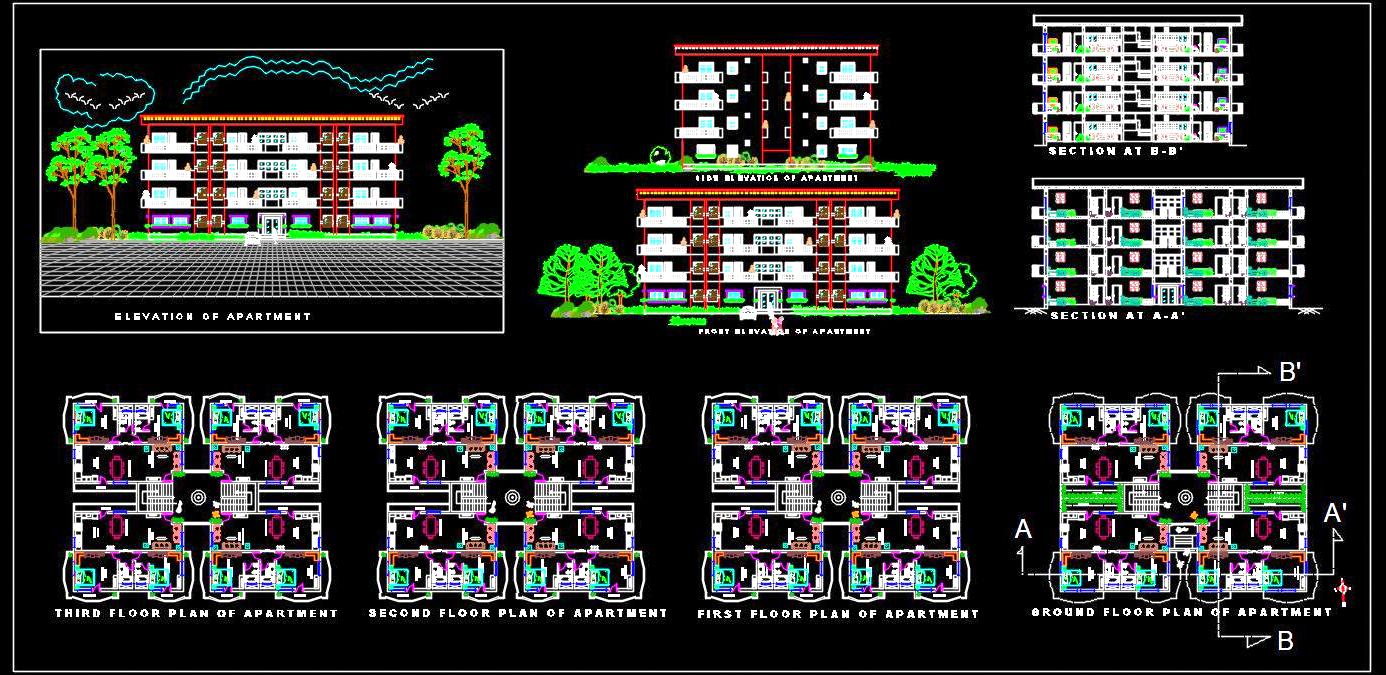Discover the detailed Autocad drawing of a Group Housing Tower, thoughtfully designed to include four spacious 2 BHK apartments, each covering an area of approximately 750 sq.ft. This drawing is an invaluable resource for architects and designers, providing comprehensive architecture and interior layout space planning. It includes all side elevations and building sections, offering a complete view of the design.

