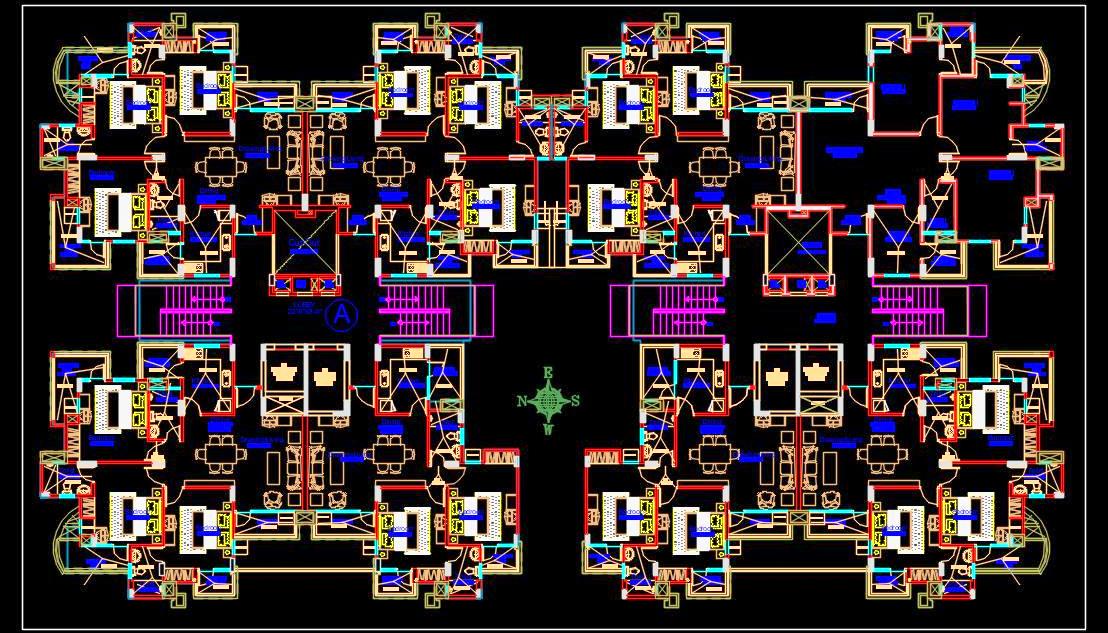Download this comprehensive AutoCAD drawing of a group housing tower design, featuring two cores and eight apartment units. This detailed CAD file includes plans for a tower providing access to four units through one core, which is equipped with two staircases, two lifts, and service shafts for electrical and FHC systems. The lifts can carry 10 and 15 passengers respectively.
Each floor plate comprises six 3-BHK units and two 2-BHK units. The 3-BHK units feature an entrance lobby, drawing/living area, dining area, kitchen with service balcony, two bedrooms with attached toilets, and one bedroom with a common toilet. Every room is connected to a balcony and includes wardrobe space and a study area. The 2-BHK units offer a master bedroom with an attached toilet, an additional bedroom, a common toilet, living/dining space, a kitchen with a service balcony, and two other balconies.
The drawing contains the working layout plan of a typical housing floor, complete with unit layouts, furniture settings, and service area details. This AutoCAD file is ideal for architects and interior designers seeking detailed and precise housing project designs.

