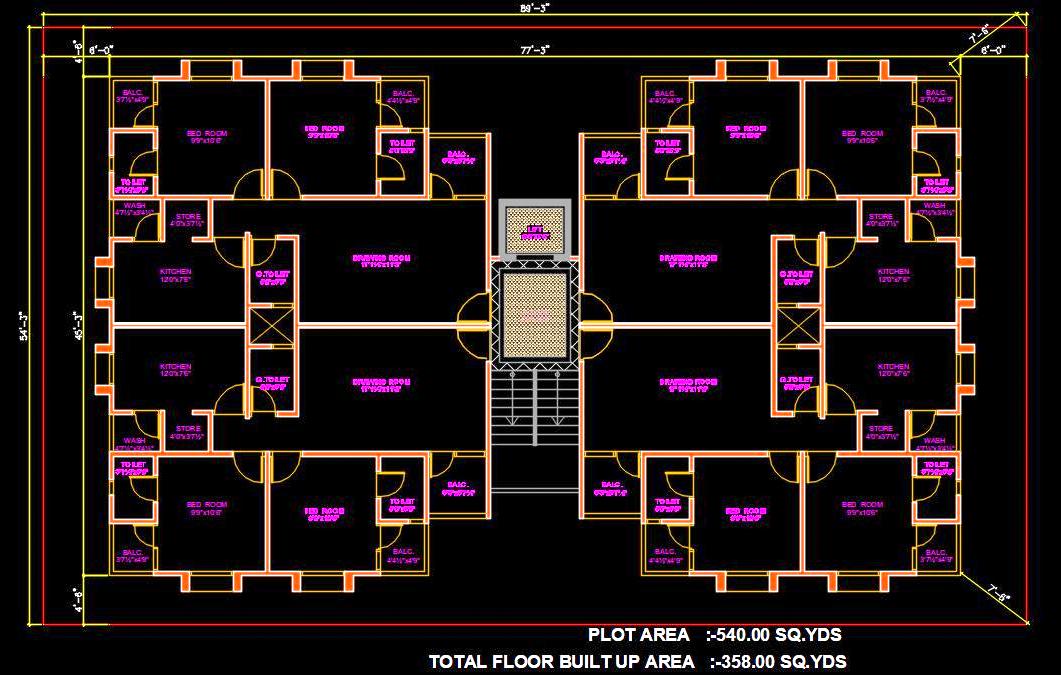Download this free Autocad drawing of a Group Housing Tower, featuring four spacious 2 BHK apartments, each covering approximately 750 sq.ft. This detailed drawing includes comprehensive architectural layout and space planning.
Ideal for architects and designers, this drawing provides a detailed blueprint for a Group Housing Tower with optimized space utilization and functional apartment layouts.

