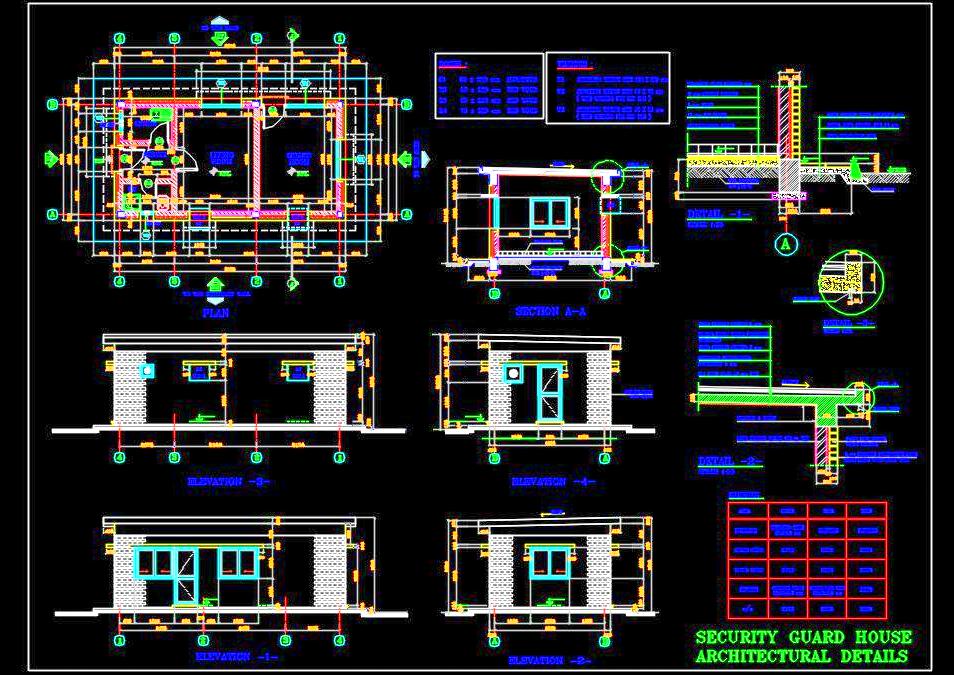Explore this comprehensive Autocad working drawing of a Security Guard House, featuring a guard room alongside a one-bedroom house for the guard's family. This detailed design includes complete architectural and construction specifications, ideal for architects and designers seeking precise layout and detail.
The Guard House layout integrates functional spaces efficiently, ensuring both security and residential comfort. This includes detailed plans for the guard room and the accompanying residential unit, covering everything from floor plans to elevation views and construction details.

