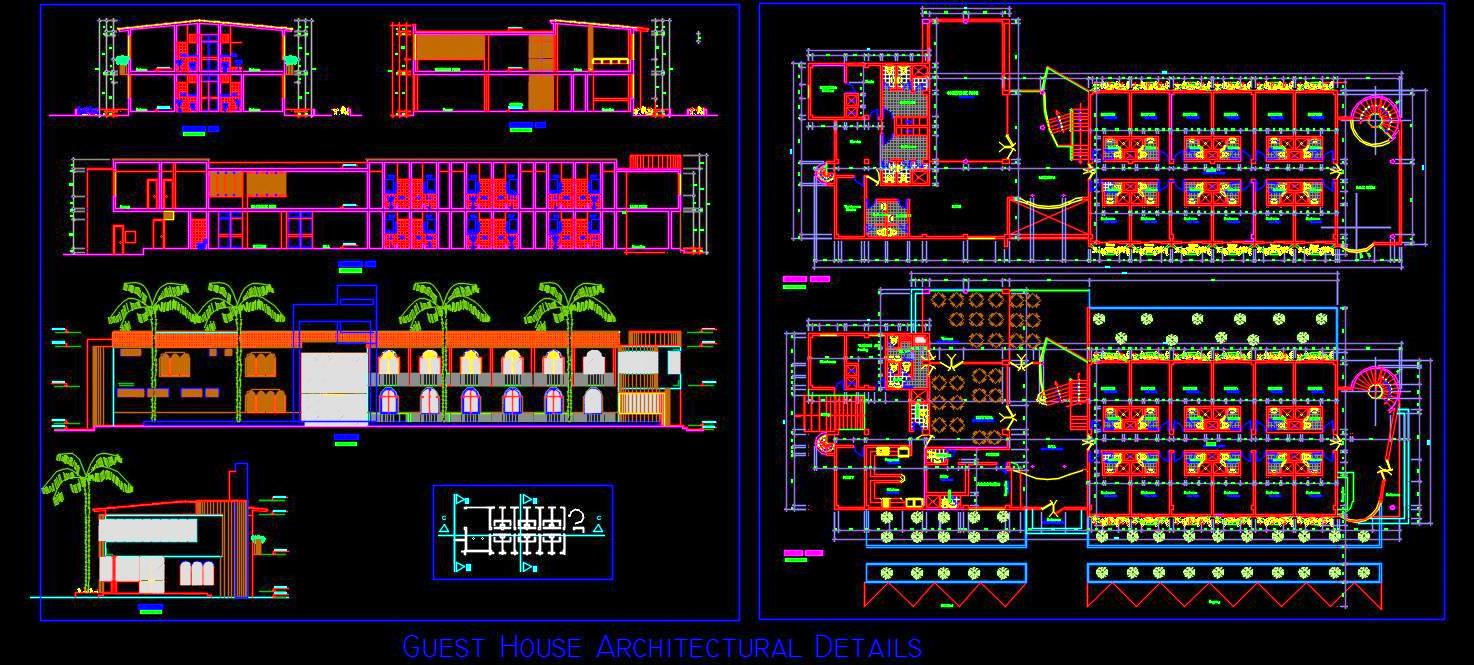Download this comprehensive AutoCAD drawing of a guest house measuring 12x30 meters, featuring detailed plans for two floors. The ground floor includes a spacious open entrance leading to multiple guest rooms, a hall, a cafeteria, and service areas such as washing and ironing, a warehouse, a pantry, a kitchen, and an administrative area. Additionally, it offers outdoor seating and parking on one side.
The first floor comprises more guest rooms, a game room, a conference room, common bathrooms, and a service and warehouse area at one end of the building. This drawing includes detailed plans for both floors with area details, sectional views, and front and side elevations with landscape elements and all elevation levels. Perfect for architects and designers, this AutoCAD guest house layout provides precise and thorough CAD drawings.

