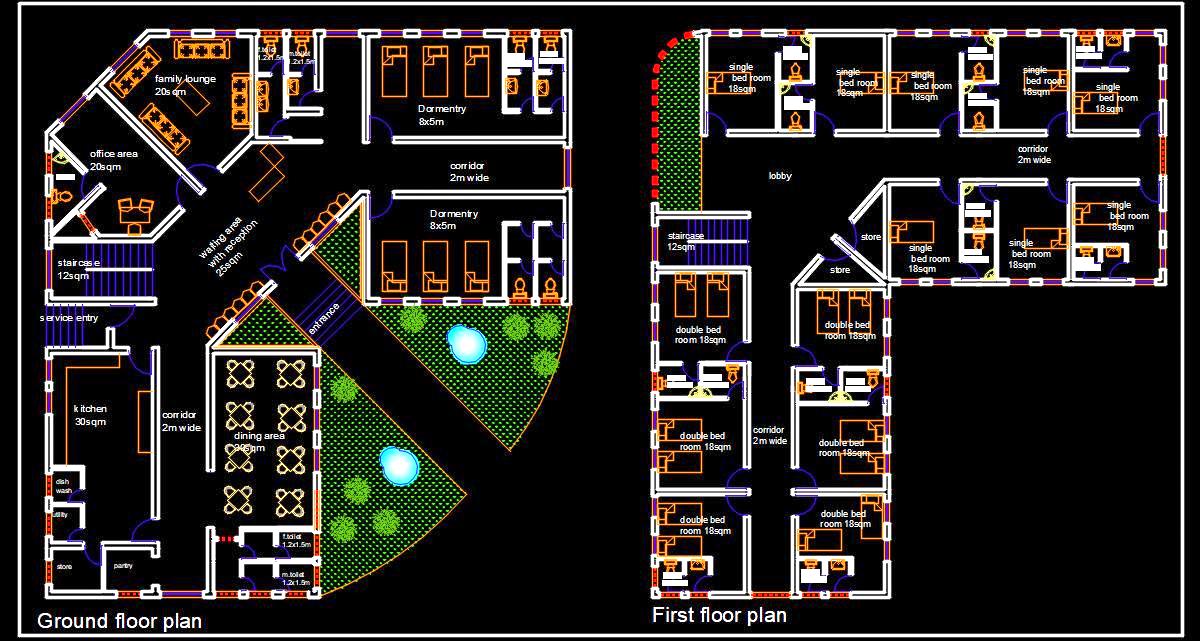Download this comprehensive AutoCAD drawing of a Guest House designed as a G+1 building. The ground floor accommodates dormitories with toilets, a family lounge, office area, and a dining area with an attached kitchen. Access the ground floor through the main landscaped entrance or the secondary service entrance leading to the first floor. The first floor primarily features single and double bedrooms with attached toilets, along with storage rooms. This detailed CAD drawing includes layout plans for both floors, making it perfect for architects and interior designers.

