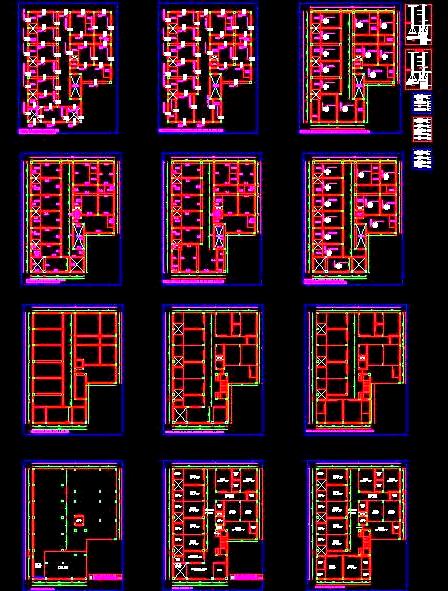This AutoCAD drawing provides a detailed structural design for a guest house measuring 53' x 70', designed with a ground floor and two additional floors, plus a basement. The ground floor features a main entrance lobby, a shop, a small office, and ten rooms with attached toilets, along with a lift and staircase for easy access to the upper floors. The upper levels are designed with twelve bedrooms, each with its own attached bathroom. This comprehensive DWG file includes the architectural layout, column layout, beam layout, beam details, slab details, and tie beam details, making it an essential resource for architects and designers. Whether for residential or commercial projects, this drawing helps ensure accurate planning and construction.

