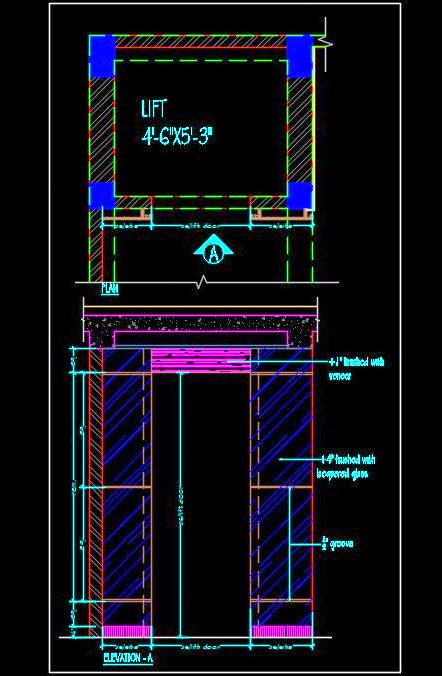Check out this detailed Autocad drawing showcasing the design for a guest lift wall cladding. The design features a sleek combination of lacquered glass and veneer finish, offering a modern and elegant look. The file includes both the plan and elevation views of the lift wall cladding, making it a valuable resource for architects and designers.

