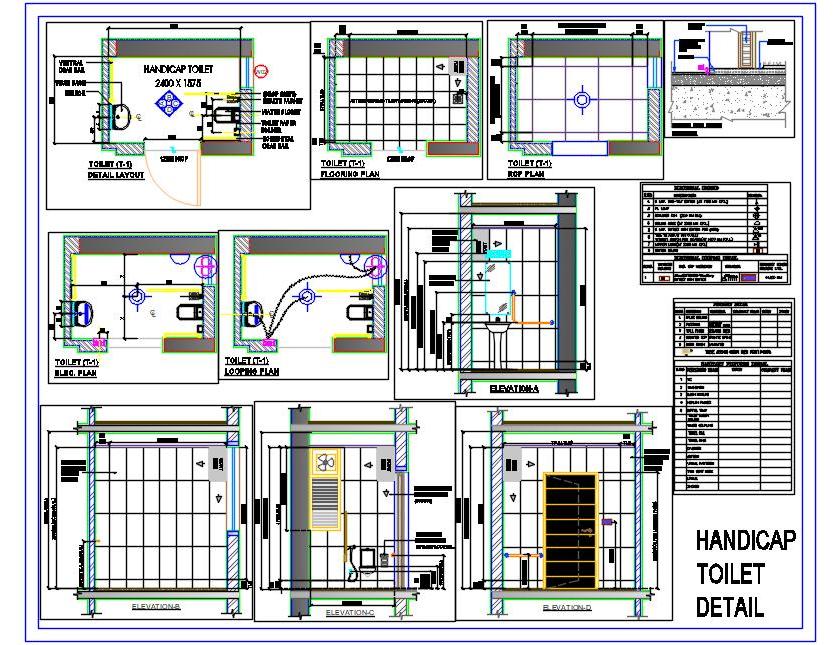This AutoCAD DWG drawing provides a comprehensive detail of a handicap toilet, including essential layouts and plans. It features a layout plan, flooring plan, reflected ceiling plan (RCP), electrical plan, wire looping plan, and wall elevations for all four sides. The drawing also includes typical drop details, an electrical legend, and sanitary fixture details. This resource is ideal for architects, designers, and engineers working on accessible design projects for residential, commercial, and public spaces, ensuring compliance with accessibility standards and efficient space utilization.

