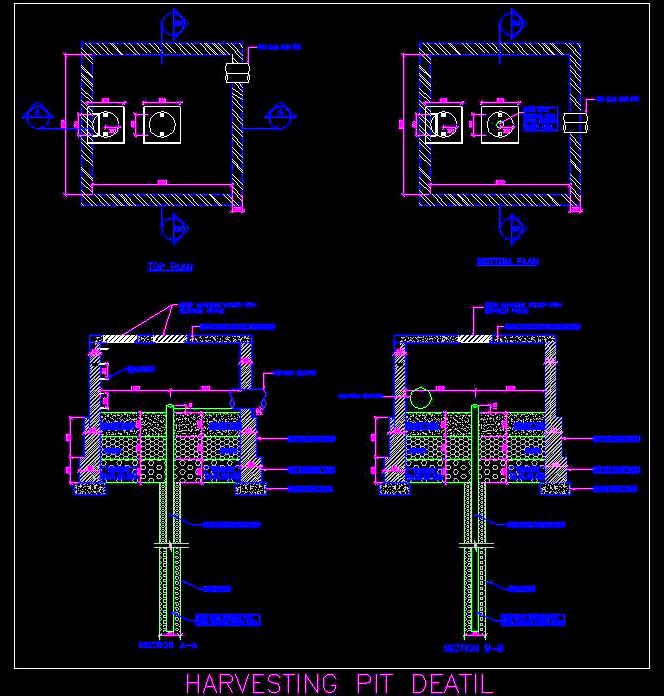This AutoCAD drawing provides a comprehensive detail of a harvesting pit, ideal for architects, engineers, and designers. The drawing includes both top and bottom plans, along with detailed sections. Each section shows the material specifications and dimensions clearly, providing a complete view of the construction and design of the harvesting pit.

