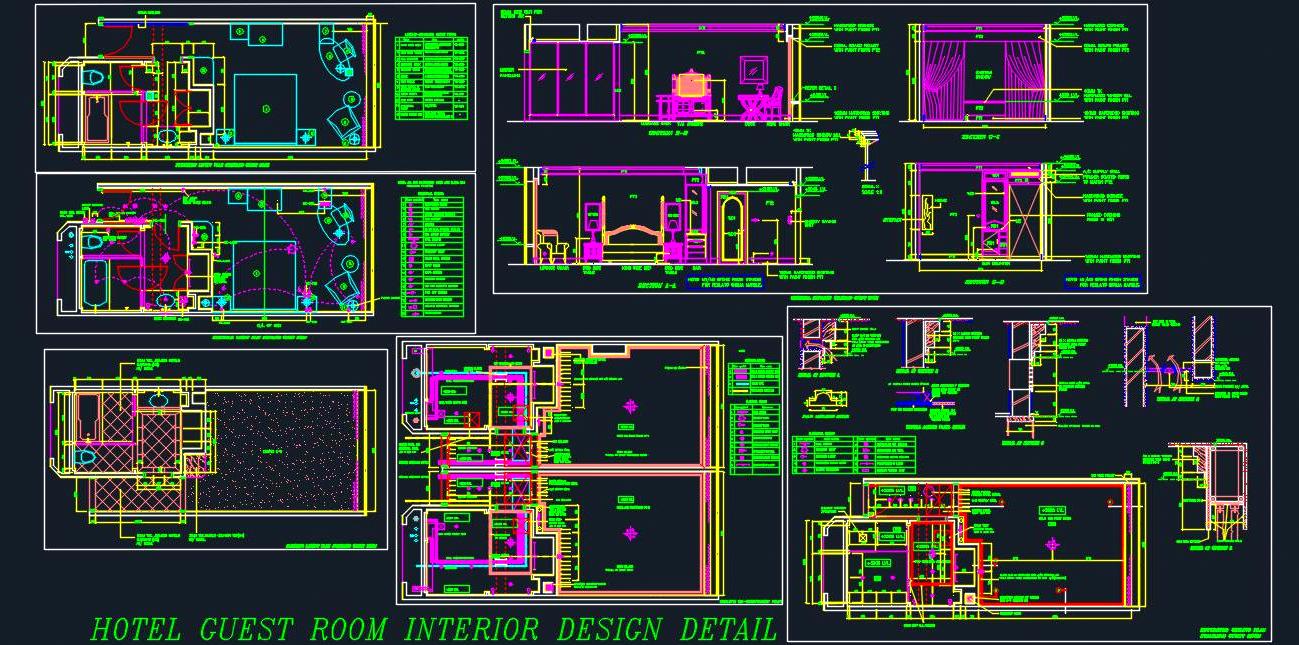This AutoCAD drawing provides a detailed design of a luxury hotel guest room, featuring a walk-in closet and an attached toilet. The room is designed with a traditional theme, incorporating classic elements such as columns, carvings, and mouldings to create an elegant and timeless atmosphere. The drawing includes a complete suite of interior details, including a comprehensive layout plan, ceiling layout, electrical layout, flooring layout, HVAC details, and wall elevations. It also provides RCP (reflected ceiling plan) sectional details.
This resource is ideal for architects, interior designers, and hoteliers working on high-end residential or commercial hotel projects, offering a rich visual guide for creating sophisticated and stylish guest rooms.

