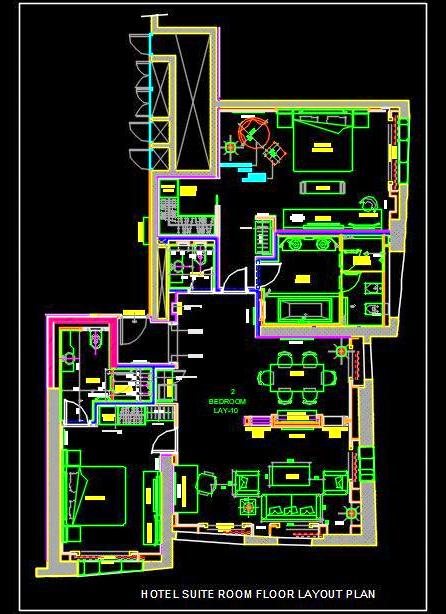Download this detailed AutoCAD drawing of a luxurious hotel suite room, featuring high-end interiors. The suite includes 2 bedrooms with walk-in closets and attached toilets, along with a living and dining area that has a common toilet. This design incorporates modern amenities and intricate decor details, such as window seating and decorative niches.
The drawing contains a working plan for the luxurious suite room, complete with furniture layout and various interior design elements. This CAD file is perfect for architects and interior designers aiming to create elegant hotel suite rooms with all the necessary design details.

