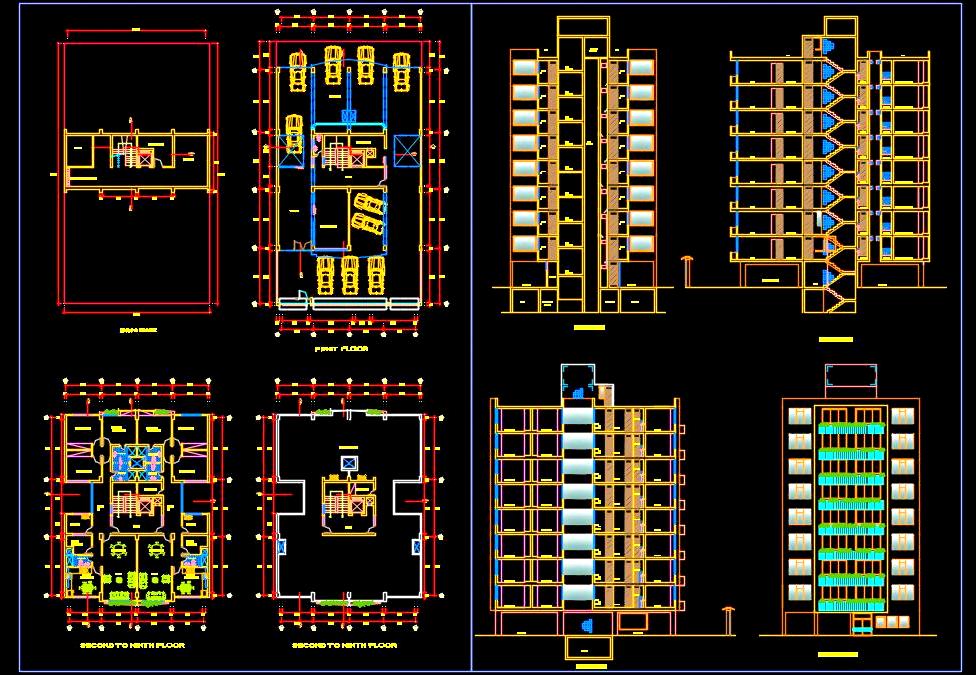Explore and download the Autocad architecture DWG file for a Multi-family residential building designed on a compact 15x28 meter plot spanning G+9 floors. The Ground floor serves as a parking level, with the upper 9 floors housing two spacious 3-bedroom apartments per floor. Each level is vertically connected by staircases and open lobbies, optimizing space and functionality.
This detailed drawing includes comprehensive floor layout plans for architecture and furniture, building elevations, and sections. It's a valuable resource for architects and designers seeking detailed blueprints for multi-family housing projects.

