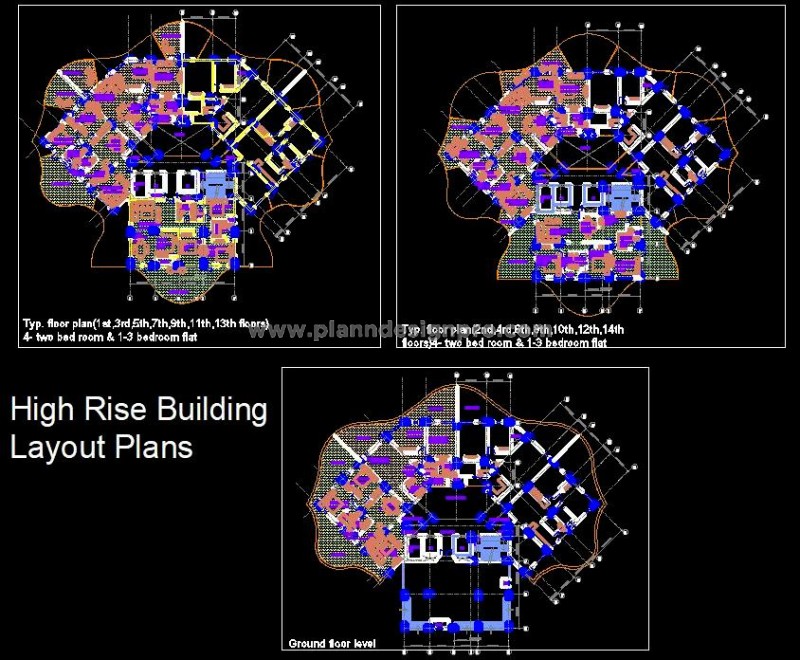This AutoCAD drawing features a high-rise building layout showcasing modern 2 BHK and 3 BHK apartments. Each floor is designed to accommodate five apartments, consisting of four 2 BHK units and one 3 BHK unit, making it ideal for both families and individuals. The building boasts a contemporary profile with spacious balconies that enhance its appeal. This DWG file is highly useful for architects and designers working on residential projects, as it provides a clear understanding of the apartment configurations and modern design elements. Whether you're involved in residential development or commercial projects, this CAD layout serves as an excellent reference.

