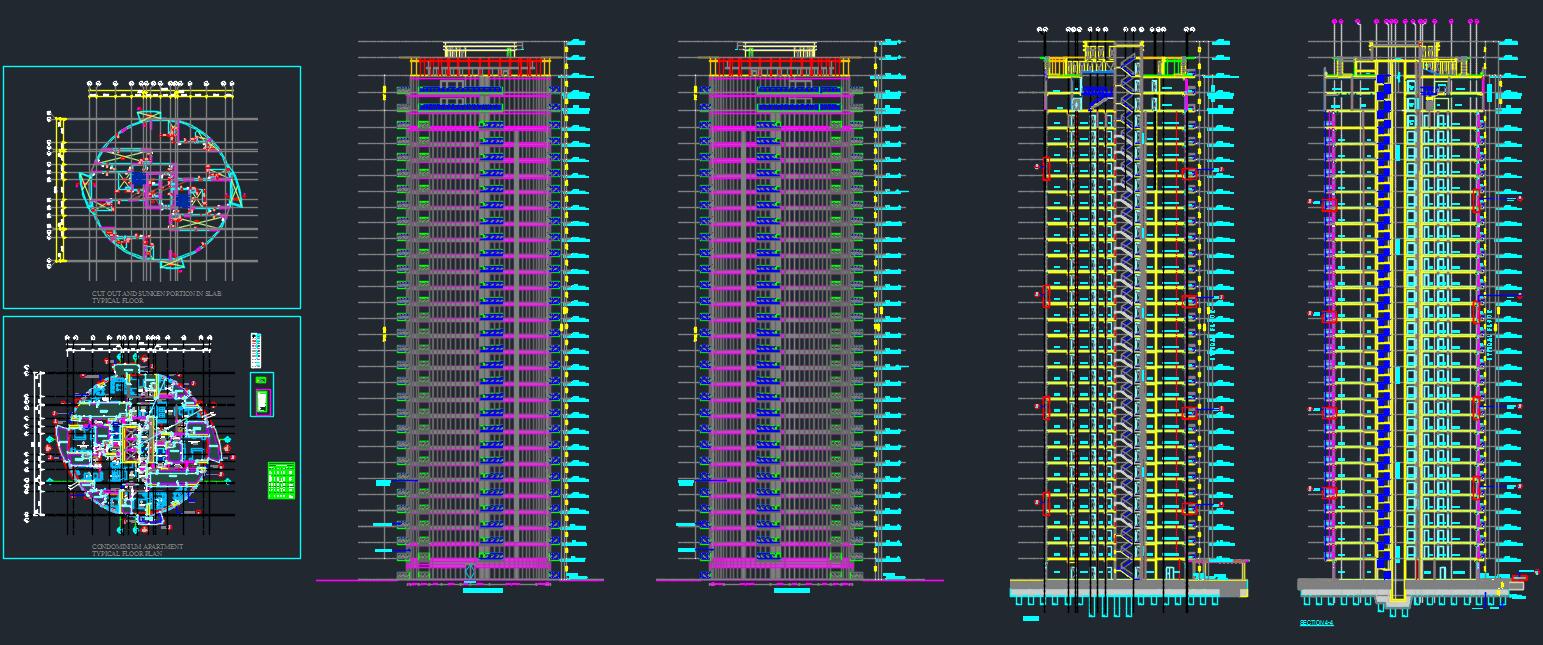This AutoCAD DWG drawing features a detailed design of a circular high-rise building with 30 storeys, ideal for a township or residential society. It includes a rendered layout plan, building elevation, separate unit plans, and a basement car parking layout. The site plan provides an overview of ground floor parking. Each floor houses five apartments, offering 2BHK and 3BHK units ranging from 900 to 1000 sq. ft. This resource is highly valuable for architects, urban planners, and developers involved in designing high-rise residential projects.

