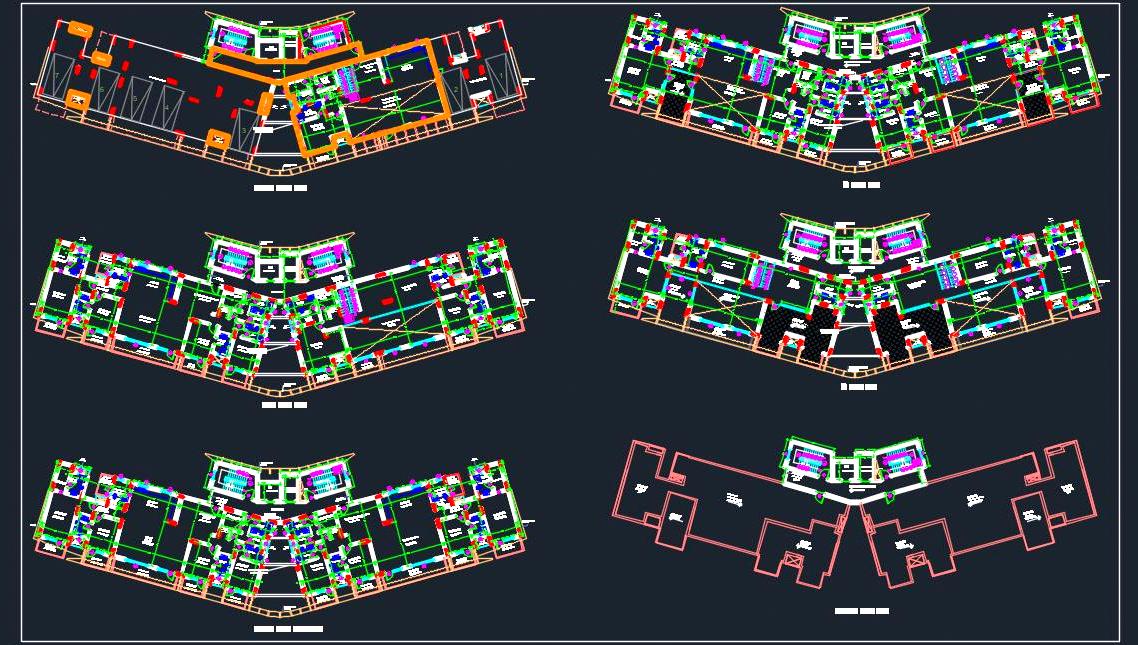This AutoCAD DWG drawing provides a detailed design of an 18-floor residential tower. The design includes a stilt floor with lifts, parking spaces, and a 3BHK duplex flat. The first floor features a 3BHK layout, while floors 2 through 16 include two 4BHK flats per floor. The top two floors, 17 and 18, are designed as duplex apartments. This comprehensive drawing contains detailed floor plans and is an excellent resource for architects, residential designers, and urban planners involved in high-rise building design.

