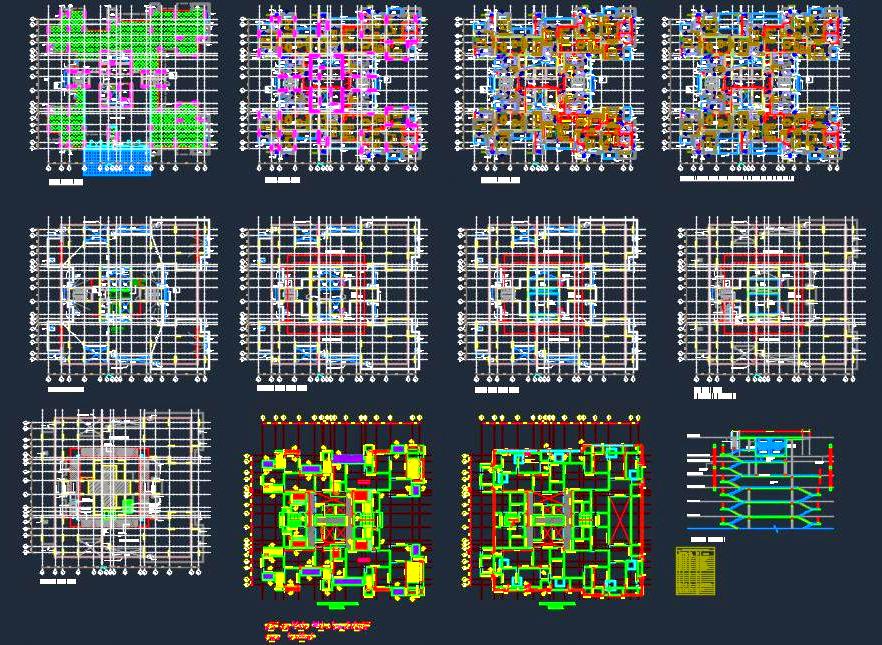This AutoCAD DWG drawing provides a comprehensive design for a 21-floor residential tower in a group housing project. The drawing includes detailed plans for the stilt floor, featuring lifts, an open hall, and a landscaped green area. Each of the upper floors contains four 3BHK flats. The design also includes detailed floor plans for all levels, a helipad level plan, water tank plan, machine room plan, mid-level plan, framing plan, door and window schedules, and typical sections. This resource is ideal for architects, designers, and civil engineers involved in high-rise residential projects.

